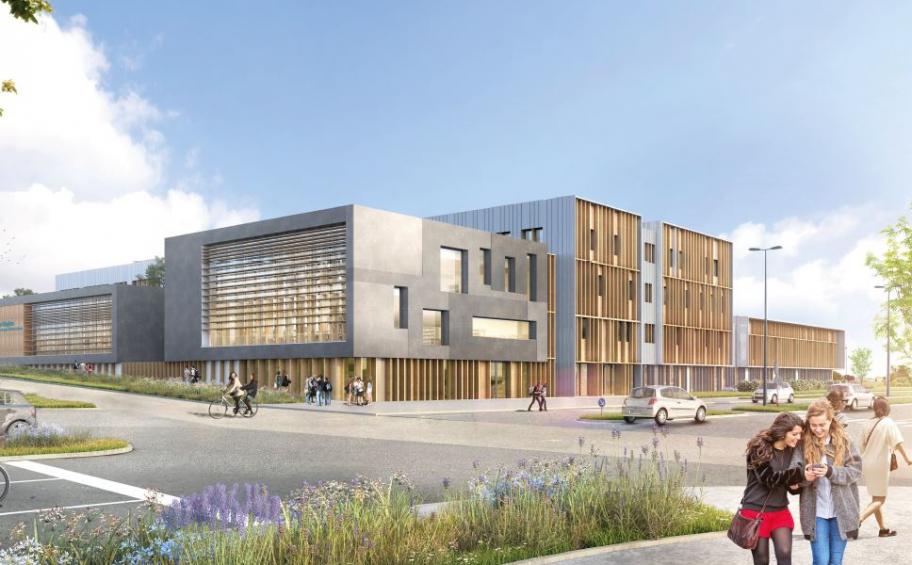The Auvergne Rhône Alpes region wanted to build a future high school with ambitious environmental objectives within the Saint Jean district in the heart of the Eco-Cité Clermont Métropole. As part of a design-build-operate-contract Eiffage Construction has been chosen to carry out a school in wood frame and straw in order to achieve the objective of labelling Energy 4/ Carbon 2. Eiffage Construction is a representative of the group and will involve its subsidiary Savare for manufacturing wood-frame walls and integrate straw.
The new school of the clermontoise agglomeration will be located in the heart of the Saint-Jean district, part of one of the major operations of the Eco-Cité Clermont Métropole. This urban laboratory with European influence sets ambitious objectives in terms of living environment and environmental approach with remarkable experiments. The flat land is located in a converted industrial district, at the interface of the residential spaces of the town of Clermont-Ferrand, and the industrial and commercial area. This new high school is the starting point for the transformation of the neighbourhood into a place of life, open to the city.
Designed by the firm CRR Architecture, the project highlights themake local efforts by mobilizing the expertise of Eiffage Construction Auvergne in the implementation of low-carbon constructive systems and the use of biosourced materials for the realization of this school of 19,000 m².
The proposed constructional mode uses the dry track with a mixed structure, laminated poles, CLT flooring and wooden frame wall in superstructure envelope supported by the new subsidiary of Eiffage Construction Savare. The wood comes from the Massif Central and is also machined in local workshops.
Another biosourced material used for thermal insulation is straw. It brings performance and thermal inertia while offering new constructive modes and new forms of work. It comes from the plain of Limagne on the basis of an agreement established with local operators.
All biosourced materials for soils, suspended ceilings, different coatings and all materials for technical bodies, come from regional production. In this respect, the school will be a reference because it proposes to respond to the challenges of tomorrow through the fight against global warming, new forms of work and new methods of realization. The high school responds in an assertive way to the challenge of sustainable development in urban planning and planning.
The Energy 4/Carbon 2 label objective of this operation is a reflection of a particularly strong search for excellence and environmental innovation by the Auvergne Rhône Alpes region.
Aware of the challenges associated with such an approach, Eiffage Construction and its group decided to include the project in a comprehensive, ambitious and assumed sustainable development approach, both on the environmental side. that the “social” aspects, with the mobilization of local resources and businesses, and “economic”, with a final reflection in terms of the sustainability of the work and of controlling the overall cost.
Within this framework, the design principles adopted enable the project to be fully integrated into the following ambitions:
- A maximised use of local resources, both in terms of labour, constructive methods and energy choices. The use of Massif Central wood for the structure and the use of straw from Limagne as an insulator are two striking illustrations of this approach.
- A «positive energy» high school: the work on the thermal design of the envelopes and the reduction of energy needs allows to display exemplary performances, of «passive» level and to compensate for the residual primary energy consumption by the photovoltaic production implemented: the project thus reaches the E4 level of the E+C-label.
- A «100% renewable energy» school: the exclusive use of wood for heating and the total compensation of electricity consumption by the photovoltaic plant will make this school a reference on a European scale.
- A high school «carbon well»: the massive use of biosourced materials gives the equipment a real function of carbon storage, thus actively participating in the fight against climate change. The project performs well above level 3 of the biosourced label and exceeds level 2 of the E+C label.
This innovative high school, open to new technologies, built today and for the future, should be delivered at the end of 2021 for an opening at the start of 2022.

