
A cutting-edge approach to construction
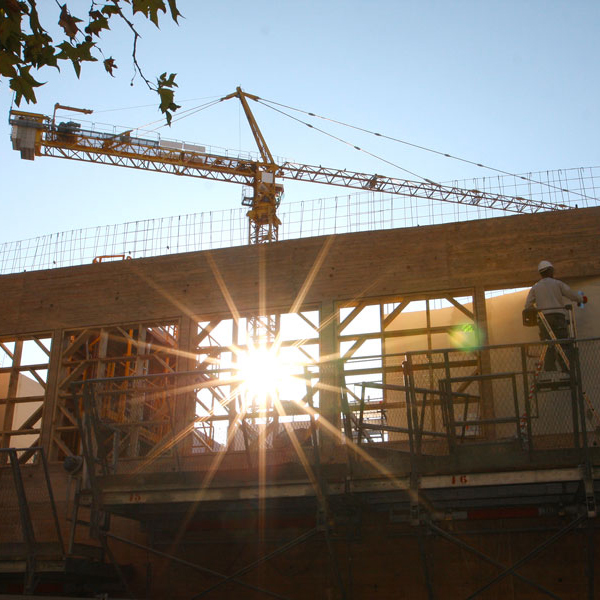
The development of smart modular construction processes, combining steel, concrete and wood with factory-prefabricated modules, demonstrates the focus that Eiffage Construction places on innovative building methods. The aim is to consolidate efficiency, quality, safety and durability.
Building is Eiffage Construction’s core business. The company continuously seeks to innovate to improve the quality, durability and safety of its designs, as well as the efficiency of its construction methods. Whether through progress in timber construction processes (smart modular construction) or through the mass production of ready-to-use HVA ConceptTM bathrooms, Eiffage Construction continuously strives to reduce its environmental impact, its production times and costs, and thereby improve its competitive excellence.
Smart modular construction
Unlike traditional “wet” building techniques, modular (dry) construction does not require water and makes use of eco-materials such as wood that are environmentally friendly.
Advantages:
- Reduced turnaround times through the use of prefabricated materials ready to be installed as soon as they arrive on site and the absence of drying periods.
- Lower energy demand.
- Reduced noise, with fewer machines on site.
- Less waste and debris through the use of recyclable materials.
Timber, the core of the smart modular process, offers a number of advantages:
- It weighs five times less than concrete.
- It transmits heat 10 times more slowly than concrete.
- 1 m3 of wood captures a tonne of CO2.
Used alone or combined with concrete, glass or steel, timber can be adapted to all types of construction project: new builds or renovations, residential or tertiary applications, facade structures and high-rises.
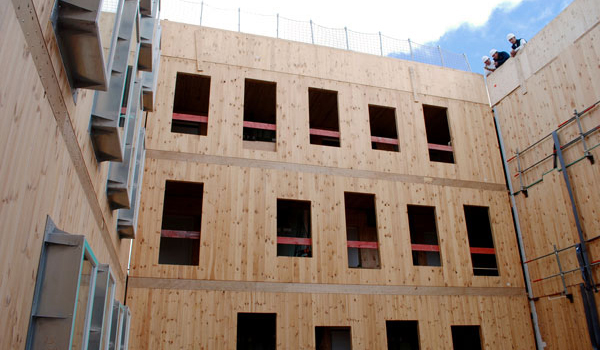
This is why Eiffage Construction has been developing timber-based construction projects for over a decade and has even created a subsidiary specialising in projects in which wood is dominant.
Eiffage Construction’s main accomplishments in wood include:
- The Jean-Jouzel university residence in La Rochelle (2013).
- The Roger Claustres secondary school in Clermont-Ferrand (2015).
- 140 social-housing units in Ris-Orangis, the first project to gain the BBCA low-carbon label in France (2016).
- The Sensations wooden block in Strasbourg (2019).
- The Hypérion tower in Bordeaux (2020).
Upcycling: buildings from shipping containers
In the arsenal to combat greenhouse gas emissions, modular construction from shipping containers has proven its worth.
Specialist in this process, B3 Ecodesign gives a second life to so-called "last trip" containers, by transforming them into individual or collective housing, offices, shops, school extensions, etc.
Endowed with multiple possibilities of architectural composition, the buildings thus constructed - with reduced completion times - have a high level of energy and ecological performance.
In addition to the concept of upcycling (value-added transformation), acoustic and thermal comfort is particularly elaborate. Consumption is 20% to 50% lower than RT 2012. The concept authorizes obtaining the Bepos label.
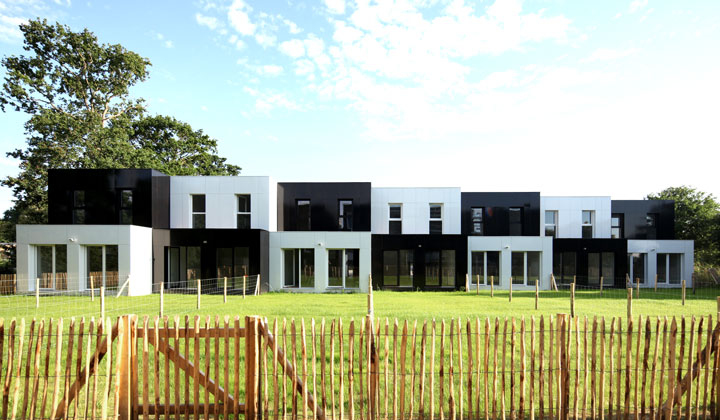
HVA ConceptTM
As part of its ongoing drive to reduce build times and costs, Eiffage Construction has developed a range of factory-built products ready to be installed in buildings undergoing construction.
Mass customisation: the bathroom modules in the HVA ConceptTM range made at Eiffage Construction Industries’ factory in Fresnay-sur-Sarthe are available in four different versions and finishes (PVC, ceramic, tiles and paint/tiles).
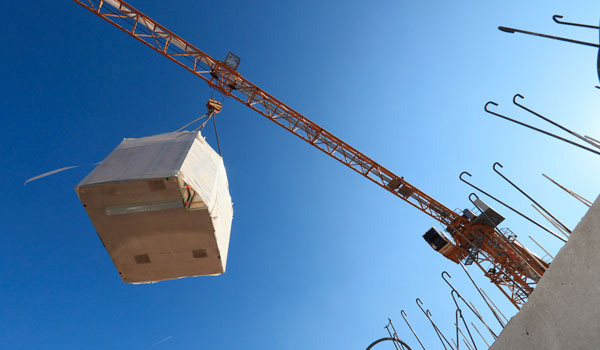
These bathroom units, featuring a concrete floor structure, are entirely factory-assembled and include all facilities such as toilets and showers as well as all necessary connections for electricity, plumbing and ventilation. HVA ConceptTM bathrooms can represent time savings of 5 to 7 weeks for buildings with 80 rooms, such as retirement homes, hotels or serviced residences.
HVA ConceptTM bathrooms satisfy the most stringent standards in terms of acoustic performance and fire resistance. They present the added advantage of being low maintenance and recyclable.
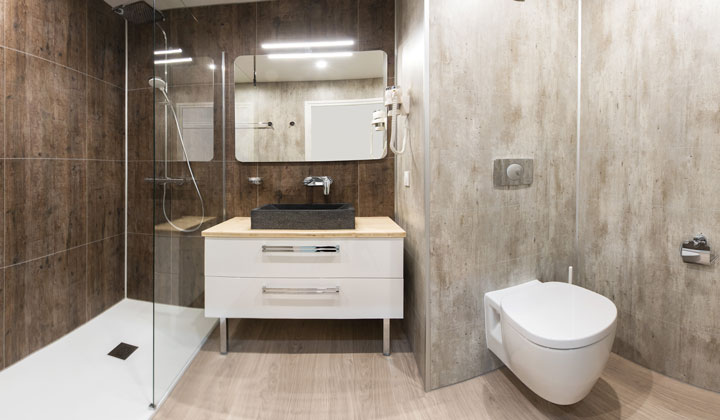
HVA ConceptTM is available in a low carbon version: the Wa'oodTM wood-framed bathroom. Adapted to all new construction or wooden renovation projects, it retains all the advantages of its model, while reducing its CO2 emissions by half and its weight by 40%.
Its water-repellent wall covering is in high pressure decorative laminate (HPL). 750 options for customizing the decorative rendering of the panels are available.
Eiffage Construction R&D
Whether the aim is to monitor the durability of structures throughout their life cycle or to reduce repetitive tasks on site, Eiffage Construction is engaged in a permanent drive to test new technologies.
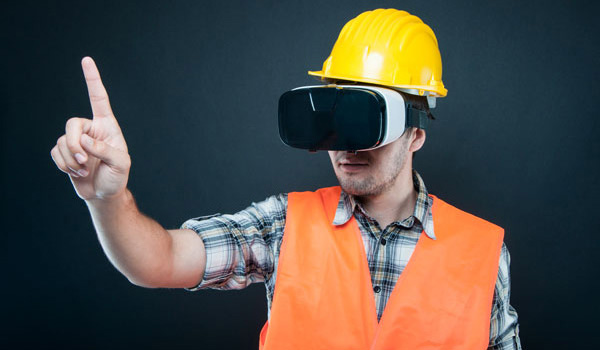
Pioneering smart concrete solutions
Eiffage Construction is pioneering new ways of monitoring concrete structures through a scientific partnership and cutting-edge experimental platform.
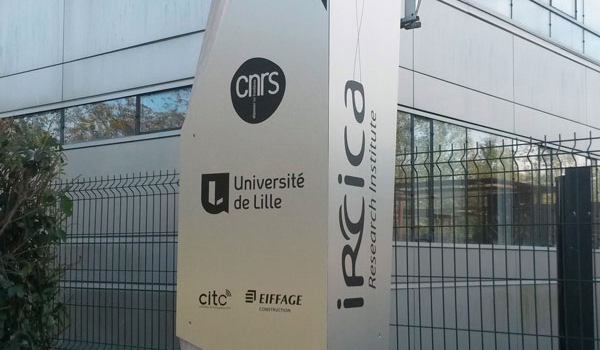
Eiffage Construction Nord, the French Research Institute for Software and Hardware Components for Information and Advanced Communication (IRCICA), the Civil and Geo-Environmental Engineering Lab at Lille University (LGCGE), and the Innovation Centre for Contactless Technologies (EuraRFID - CITC EuraTechnologies) have together created a smart totem in Villeneuve d’Ascq to validate findings on smart concrete. The totem is equipped with a network of autonomous, wireless sensors that measure creep, temperature and humidity levels in reinforced concrete in real time and during an entire life cycle.
Exoskeleton test
The exoskeleton (or exosuit) is a mechanical system that mirrors the human skeletal structure. It makes lifted objects feel much lighter and relieves intense and repetitive effort. Used within the construction industry, exoskeletons could help reduce risks linked to carrying tools and make it easier to handle heavy objects.
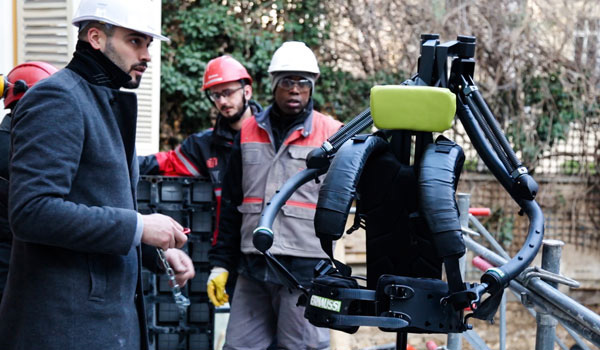
Pradeau Morin, a subsidiary of the Eiffage Group specialising in the rehabilitation of historical monuments, has performed trials with the exoskeleton on the renovation of a mansion in Paris. Findings show that this technology is best suited to repetitive tasks in open spaces. For the time being, its bulk prevents use in confined spaces. However, it has demonstrated a tangible ability to reduce fatigue and repetitive strain injury.