
Showcase project
The Dassault Systèmes Campus
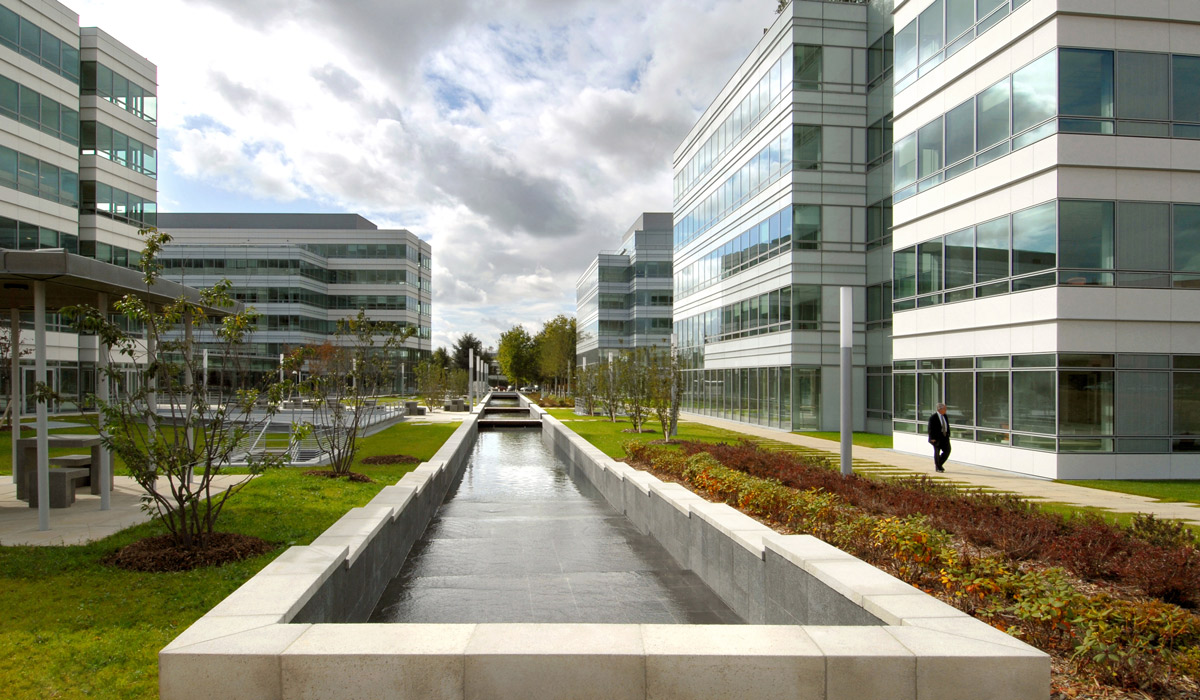
The Dassault Systemes Campus,
a collaborative platform
designed to foster innovation
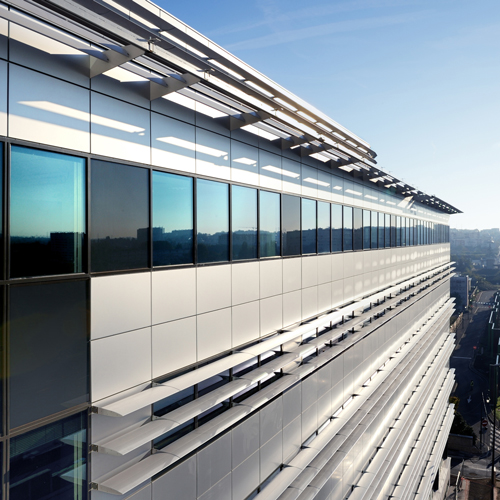
Renewed confidence
In 2008, Eiffage Construction delivered its 56,560 m² turnkey Campus to Dassault Systèmes in Vélizy-Villacoublay.
The partnership continued in 2016 with the construction of an initial 12,800 m².
Thirteen years later, in 2022, to support the growth of the world leader in 3D software, the Eiffage Construction teams worked on the 27,500 m² (R+5) extension of the 3DS Campus located in Vélizy-Villacoublay, in the heart of a vast park on the edge of the Meudon forest.
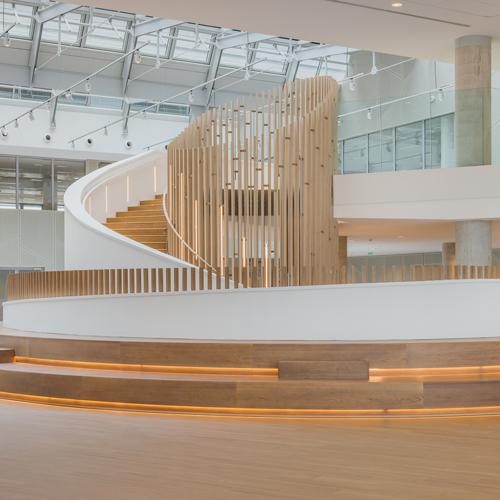
A campus at the heart of a booming tertiary centre
Air, Water, Earth, Fire, Metal and Wood are the names given to each building on the campus. Throughout the various layouts of the 3DS Paris Campus, emphasis has been placed on the quality of the working environment. All the offices have uninterrupted views over the campus, the gardens and the Meudon forest.
Designed by Arte Charpentier Architectes, the campus is located in the heart of the 2nd largest tertiary cluster in the Paris region : Vélizy-Meudon.
The final 5-storey building, to be delivered in 2023, is built around a central patio featuring a glass roof and a monumental staircase serving 3 storeys. Featuring a strong architectural line, notably through the use of raw materials such as glass, powder-coated aluminium and polished concrete, it blends harmoniously into the existing programme. Employees will be able to take advantage of a number of meeting and relaxation points, including an auditorium, catering facilities, 3 fitness areas, and 705 parking spaces spread over 3 basement levels.
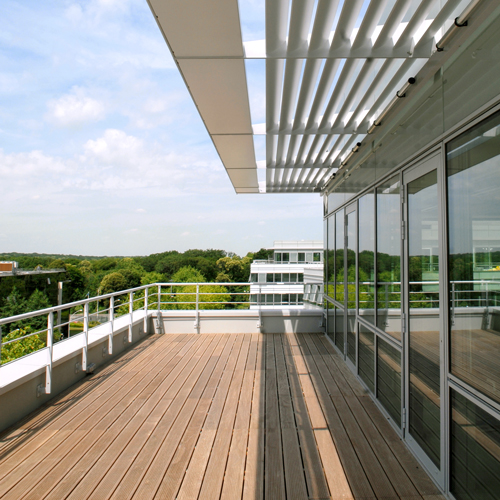
A reduced carbon footprint
With its 63,300m² of of landscaped grounds, 2,000 m² of planted terraces, 6 buildings, 280 m² of photovoltaic panels and 1,600 parking spaces, this gigantic, innovative campus has obtained NF HQE Bâtiments Tertiaires certification, corresponding to the highest level of eco-construction and eco-management in France. What's more, 70% of the waste from all 3 phases of the project was recycled on other sites.
As for the extension, it is aiming for Breeam 2016 Very Good, NF HQE 2016 level Excellent, E+/C- level E2C1, R2S and OSMOZ certification. To achieve this, in addition to the photovoltaic panels and the connection to the VELIDIS district heating network, the project incorporates enhanced technical requirements for the building envelope.
For this extension, Goyer, an Eiffage Group entity specialising in the design and installation of bespoke façades, developed an alternative glazing design that reduces the building's carbon footprint while achieving the same thermal performance as triple glazing.
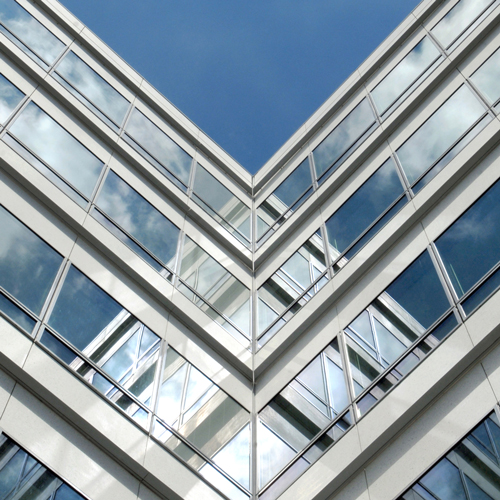
In brief :
- handover phase 1 : 2008
- handover phase 2 : 2017
- handover phase 3 : 2023
- Programme area : 6 ha
- 6 five-storey buildings with terraces
- 15 hectares of green spaces
- 72,000 m² of office space
- 3,700 employees
- 300-seat amphitheatre
- 180 meeting rooms
- 2,000 parking spaces
- 50 charging points for electric vehicles
- 100 parking spaces for visitors
Client : COVIVIO
Project management assistance : BATI GESTIO
Architect : ARTE CHARPENTIER
Main contractor : Builders & Partners
Structural design office : RBS
Photo credits : Vladimir Partalo