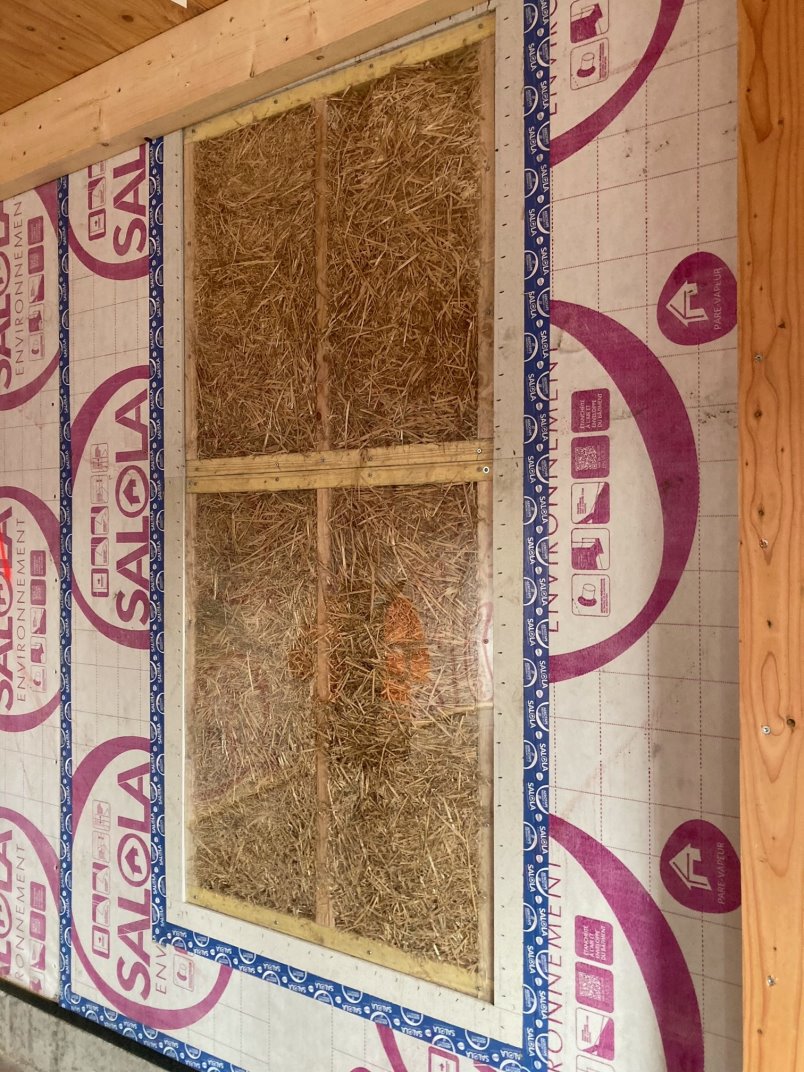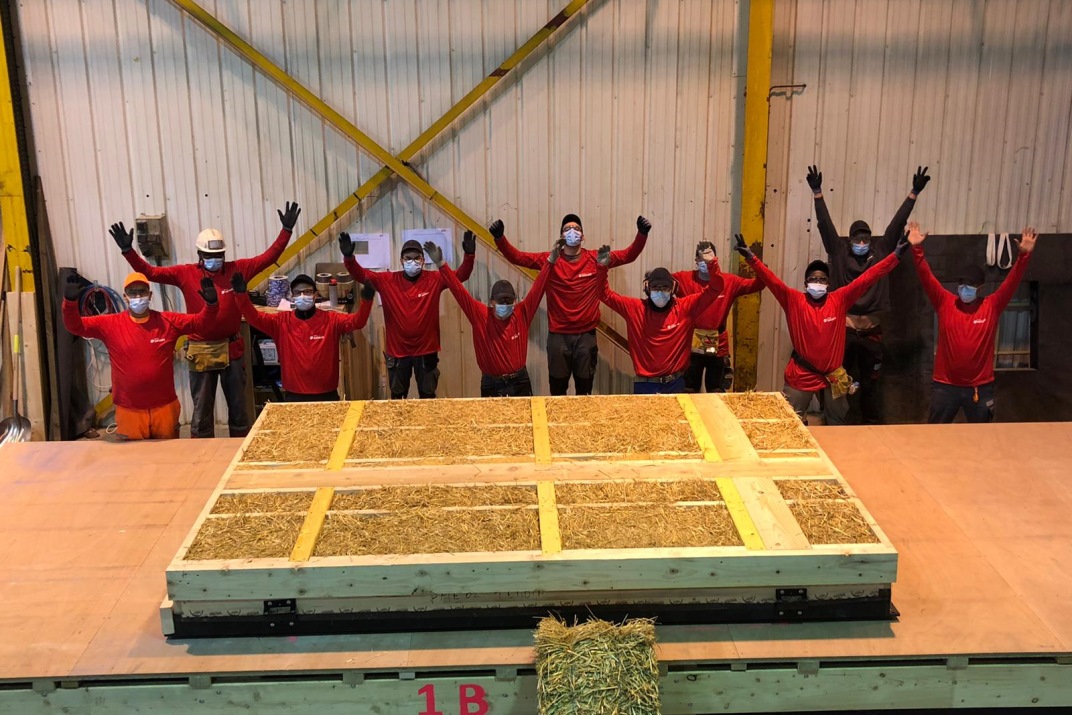
New High School of the Clermont Agglomeration
New High School
of the Clermont Agglomeration
In wood and straw,
the New High School of Clermont-Ferrand
A sustainable
high school
Located in the heart of the Saint Jean district, in the heart of the Clermont Métropole eco-city, the New High School of the Clermont Agglomeration of nearly 19,000 sqm is an example of innovation and sustainability.
It is part of the Auvergne Rhône Alpes region's desire to transform this peripheral commercial and industrial area into a new dynamic district open to the city, as well as the Eiffage Group's ambitious environmental approach.
Biosourced wood and straw, positive energy, use of renewable energies, etc. all these elements enable the operation to be awarded with the E4C2 label.

Savare
as wooden construction expert
The high school is also designated as a "carbon sink", in particular thanks to the important presence of wood.
Representing 3900m3, this wood is biosourced, local - because it comes from the Massif Central - and partly prefabricated: 11000 sqm of Wood Frame Walls (bioMOB) are necessary for its construction, automatically capturing carbon, one of the properties of this material.
For the thermal insulation, a bio-based material was also used: straw, which also favors the short circuit because it comes from Auvergne. Located 30 km from the construction site, a Savare workshop specially created for this purpose allows the walls to be prefabricated, which means less truck journeys, less carbon footprint, less construction work’s noises, and a certain speed of execution.

A local
and social project
Eiffage Construction and its subsidiary Savare are also taking a social and societal approach. The short circuit, through the use of local natural resources, contributes to the creation of wealth in the region and the Savare workshop has created 10 jobs, specifically needed for the assembly of the BioMOB.
Designed by CRR Architecture, a firm from Clermont-Ferrand, the high school was conceived to offer a high quality of life and work to students and staff, notably through a multitude of spaces like so many breathing spaces, meeting places, and places for individual or collective work.
Briefly
- A 19,000 sqm high school designed by CRR Architecture for the Auvergne Rhône Alpes Region
- An example of sustainable construction thanks to the 3900m3 of wood and 17,000 bales of straw, the E4C2 and biosourced level 3 labels
- Job creation thanks to the short circuit and the off-site construction of Savare, a subsidiary of Eiffage Construction with expertise in wooden construction
- Construction work began in the summer of 2019 for delivery in the spring of 2022