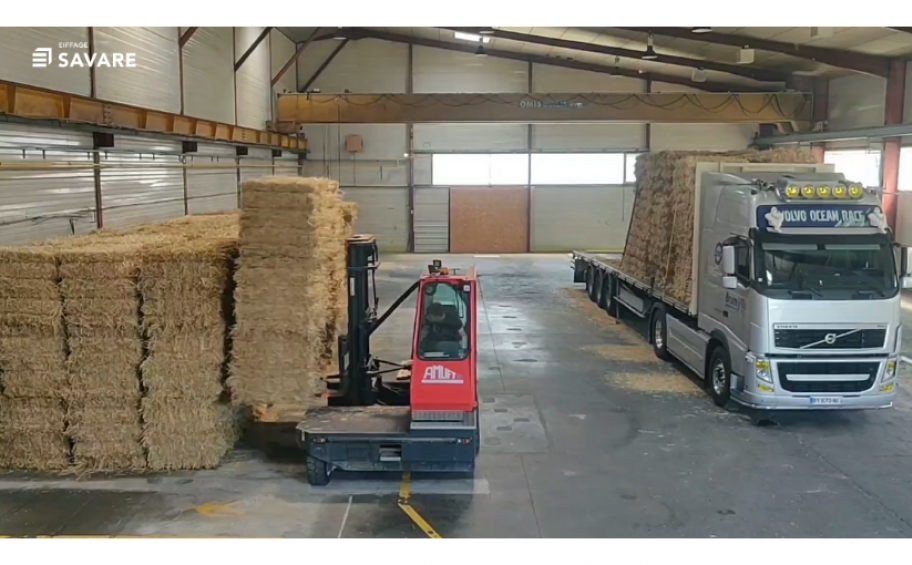The construction site of the New High School of Clermont-Ferrand (NLAC) is an operation that brings together several Eiffage know-how. Led by the teams of Eiffage Construction in Auvergne, this low carbon flagship yard has called on Savare, a subsidiary of Eiffage Construction, for the manufacture of Walls in Wood Frame (MOB) and the integration of straw in insulation, all bio-sourced materials. Savare played the local card: in addition to using wood from the Massif Central, the company set up a new assembly workshop near the project last September.
Savare is a subsidiary of Eiffage Construction, which specializes in timber and off-site construction, and specializes in timber frame, industrial frame, traditional frame, poles and beams.
The company works on the large-scale construction site of the New High School, an environmental model that highlights the use of wood and bio-sourced and local materials. On the wood side, Savare will allow the installation of nearly 1,000m² of wood floor and beams, more than 11,000m² of wooden walls with insulation of more than 6,000m² of straw, also bio-sourced.
The assembly workshop for these elements was installed near the construction site, in Les Martres de Veyre, for the assembly of prefabricated panels, whose production began in September and will allow the first wood elements to be delivered this fall. The location of this workshop near the site meets two objectives:
- Environmental, because reduces the carbon impact of construction
- Social, because participates in the creation of wealth through the use of local natural resources and the creation of jobs. Indeed, 10 jobs were created specifically for the assembly of wooden walls
As a reminder, the project is a future high school of 19,000m² with ambitious environmental objectives in the Saint Jean district in the heart of the Eco-City Clermont Métropole. Eiffage Construction was selected under a design-build-operate-maintain contract. The omnipresence of wood and straw will make it possible to achieve the E+C- level E4C2 certification.
Designed by the firm CRR Architecture, the high school responds in an assertive manner to the challenge of sustainable development in urban planning and development and is fully part of the ambitious environmental approach of the Eiffage group deployed at Eiffage Construction.
For more information on this project: https://www.eiffageconstruction.com/medias/news/eiffage-construction-will-build-the-future-school-of-the-clermontoise-agglomeration-in-wood-and-straw

