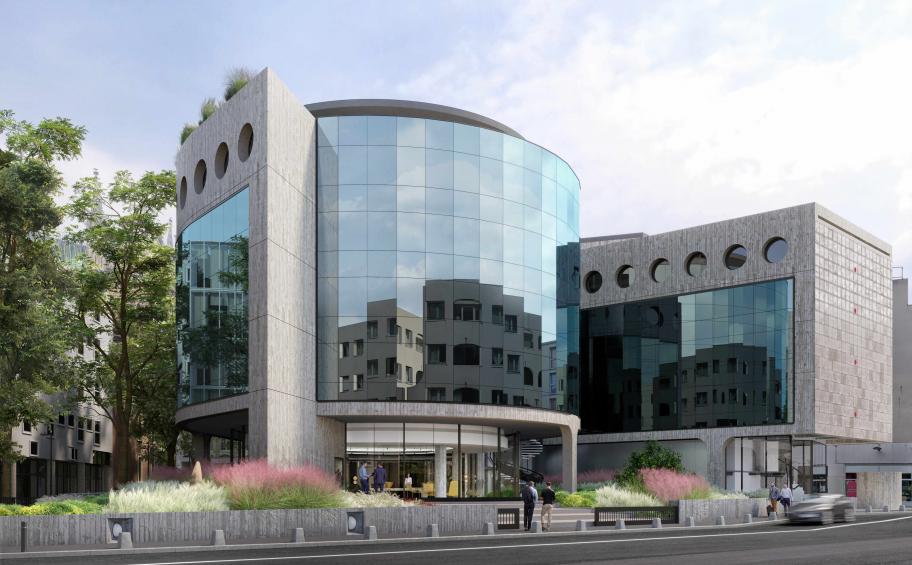The renovation of the building, the former headquarters of the newspaper l'Humanité, has a heritage dimension, as the roofs and façades are the remains of the last French project of the architect Oscar Niemeyer before his return to Brazil. They were listed as historical monuments in 2007 and will therefore be renovated identically, as will certain rooms with remarkable concrete walls.
The last French work of the architect Niemeyer, the eponymous building presents an architecture characteristic of its author, namely a synthesis of the modernist vocabulary (reinforced concrete structure, free plan, pilotis, roof-terrace, curtain wall) and the use of techniques and materials typical of his works, such as: VEC (glued exterior glass) on the façade, the implementation of curved forms, the assumed use of colour as well as the taking into account of the urban and landscape framework.
The rehabilitation project, which won the call for projects for the energy renovation of public buildings under the France Relance plan, is based on a complete renovation of the original building (built by Eiffage Construction in 1989), the facades and roof of which are listed as Historic Monuments.
The challenges are numerous for our teams, who must respect the characteristics of the original building. Among the constraints they will have to face, we can mention the building envelope composed of 1960m² of curved VEC curtain walls or the panoramic terrace offering a view on the Cathedral-Basilica of Saint-Denis.
The rehabilitation works are designed to :
Respect the heritage value of the original building;
Respect the architectural gesture of Oscar Niemeyer (general envelope and interior spaces);
Bring the building into compliance with the Labour Code;
Improve the building's energy performance;
Provide an optimal level of comfort for future users.
They include :
- The interior fitting out of 7700 m² of office space
- Restoration of the stapled stone facades;
- Restoration of the rough-cast concrete;
- Replacement of the external joinery with the same materials and improvement of the energy performance (a total of 3,000 m² of glazed surfaces are concerned);
- The conservation of the building's remarkable features;
- The integration of two ERP (Etablissement Recevant du Public) premises on the ground floor;
- The greening of the exterior spaces.
The project is part of a sustainable development approach with the ambition of obtaining BBC Effinergie Rénovation Patrimoine and BBCA Rénovation Standard level environmental certification. To achieve these objectives, it is planned to encourage reuse: 5% of the total mass of materials will be reused (i.e. 5 kg/m² of floor area) and 25% of the building's waste will be recycled.
From 2025, the building will house the 400 or so employees of the Regional and Interdepartmental Directorate for the Economy, Employment, Labour and Solidarity (DRIEETS, ex-DIRECCTE) of Ile-de-France, currently based in Aubervilliers.
Congratulations to our Ile-de-France teams for winning this emblematic project!
Project owner: Opérateur du Patrimoine et des Projets Immobiliers de la Culture (OPPIC)
General contractor: Eiffage Construction
Architect: B. Architecture
Multi-technical design office: BERIM
Facade design: ARCORA
Operation - Maintenance: Eiffage Services

