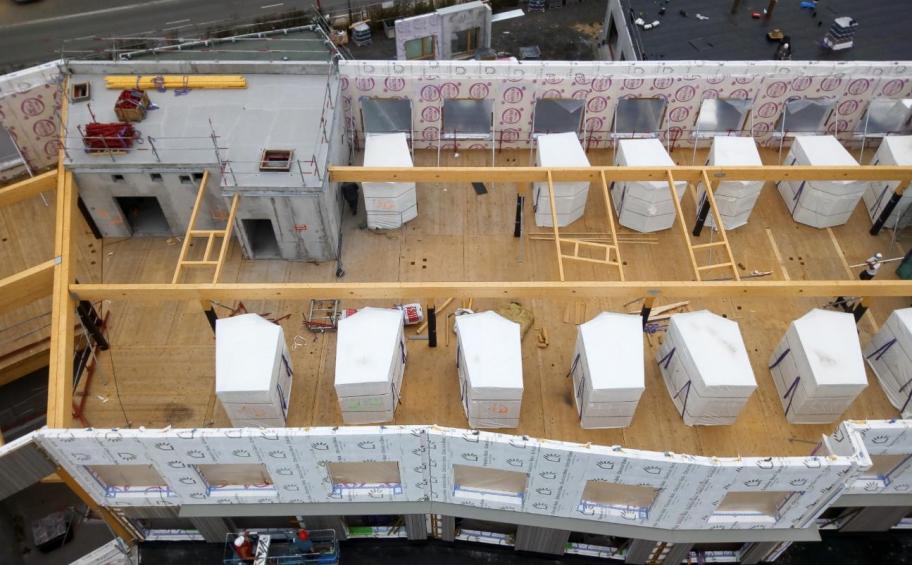Launched in January 2020, the work of the Résidence de la Pévèle reached several important milestones in the new school year: our teams completed the installation of the numerous wooden elements of the construction site, and the architectural building blocks began. Significant progress for this multi-labeled flagship project in terms of energy!
Located south of Lille, in Cysoing, «la Résidence de la Pévèle» is the new name of the former Cysoing's and Templeuve's nursing homes. The work started with the foundations and a crane assembly at the end of January 2020. By the end of May, the installation of the wooden elements had begun and by the end of July, the construction had been completed. In September, all the wooden elements were laid by our subcontractor and the architectural building blocks took over: a busy re-entry on site!
This project built on 2 floors for a surface of 5100m² includes the realization of 88 rooms distributed between:
- 1 accommodation unit with 4 living units of 60 beds
- 1 Alzheimer’s centre with 2 living units on the ground floor with 28 beds
A day reception at the groundfloor and an administrative and technical center will also be built.
Designed by architects Paindavoine Parmentier and GO Architectes, the building is anchored in the landscaped environment with a wooden facade cladding with several thicknesses of blade to have a vibration effect. Inside, all materials were chosen in an elegant and warm tone with shades of blue-green per unit and PVC floors reminiscent of parquet in living and entrance areas. The bathrooms that equip the rooms are prefabricated off-site in our factory in Fresnaye sur Sarthe and delivered directly on site, which shortens the installation time. They are signed HVA Concept, a Eiffage Construction brand.
In its constructive mode, the building is in mixed wood/ concrete: the ground floor, stairwells and elevators are in concrete, while the rooms as well as the floors are in wood. The Building Information Modeling (BIM, an intelligent process of participatory work thanks to 3D digital models) was used to synthesize structures and anticipate possible conflicts in construction plans.
This multi-label project advocates an ambitious environmental and energy approach, in line with the strategy deployed by Eiffage Construction and the Eiffage group. It meets many certifications:
- Passivhaus (German Building Energy Performance Label)
- NF HABITAT HQE level Excellent (certification of the performance of buildings on the themes of energy, environment, health and comfort)
- E+C-, level E3C1 (Positive Energy and Carbon Reduction Buildings)
This operation is carried out in synergy with the various Eiffage businesses: while Eiffage Energie Systèmes is commissioned for electricity, the maintenance of the building will be carried out by Eiffage Services for a period of 5 years.
A big thank you to all the teams and stakeholders of this beautiful project, scheduled for delivery in summer 2021:
- Owner: La Résidence de la Pévèle
- Project Management Assistant: CAP Projet
- Design offices: Verdi, Thomas DUBUS, Ingerop, BEHAL
- Acoustician: AKOUSTIK
- Control Office: Qualiconsult
- Safety and Health Protection: VERITAS

