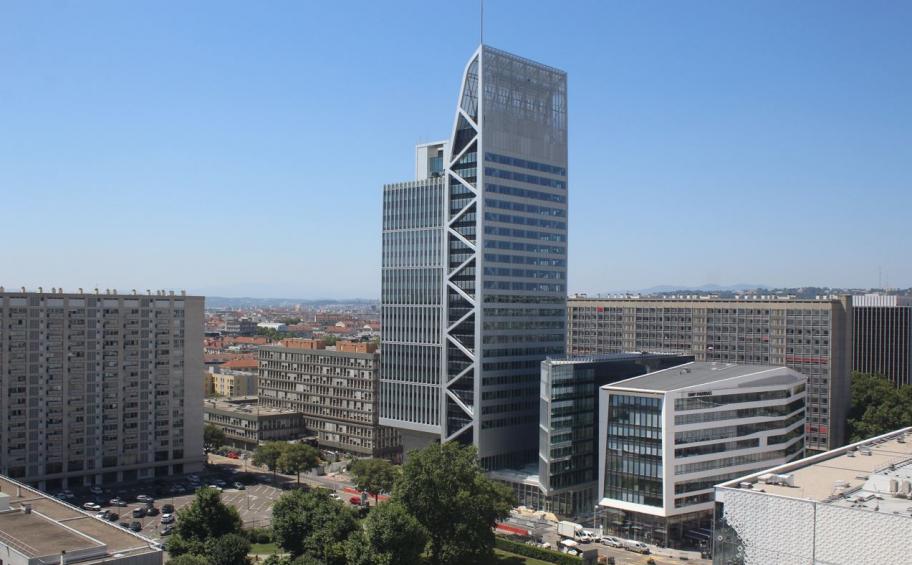3 years after the start of work in July 2018, our teams delivered the Silex² operation, an emblematic project with bold architecture, unique technical challenges and numerous environmental ambitions! Carried out for Covivio, the project is supported by Eiffage Construction Confluences and was carried out in synergy with various Eiffage businesses: Demcy for the demolition work (formerly Chastagner), Goyer for the facades, Eiffage Energie Systèmes for the low-voltage and high-voltage power packages, and Clévia for the HVAC (heating, ventilation, air conditioning, smoke extraction) and plumbing packages.
Located in the centre of the Part-Dieu district, which is undergoing a complete overhaul, and between two occupied residential buildings, our teams have put in place an exemplary logistical organisation, not only for our own site but also for the interface with other sites in the vicinity, with particular attention paid to limiting nuisance and communicating continuously with local residents.
The highly technical project consists of the construction of a 9-storey ERP building, as well as the renovation of an existing concrete tower linked to a new extension in metal structure, forming a complex designated as a high-rise building. A metal structure of 1800 T forming an exoskeleton was necessary to build the extension. It was also necessary to remove two floors from the existing part, a challenge that was brilliantly met!
In terms of energy and environmental performance, the operation is in line with the ambitions of the Eiffage group, aiming for 2 certifications - HQE Excellent level and BREEAM Excellent level - and incorporating 1,700 sqm of landscaped and green terraces, including 600 sqm dedicated to urban agriculture.
Silex² is also a unique architectural operation, notably because of its height (mast culminating at 126 metres!) and its glazed facades with horizontal and vertical "spines" illuminated at night and designed by Goyer.
The 31,000 sqm are spread over 23 floors and 3 technical levels, housing offices, a 135-seat auditorium, a brasserie with an exceptional view on the 21st floor, a company restaurant, a cafeteria, 400 sqm of shops and a fitness room.
This large-scale operation will have required 3 years of work carried out by 150 journeymen on average and 300 at peak times on site, punctuated by major stages:
- July 2018 - Sept 2018: Demolition of the existing buildings
- Sept 2018 - Feb 2019 : Preparatory work (supports, earthworks, deep foundations)
- December 2018 - March 2019: Assembly of cranes, cell for façade prototypes
- July 2020: Completion of the steel structure of the IGH tower extension
- July 2021: Delivery of the operation
Congratulations to all the teams and thanks to all our partners for this exceptional achievement:
- Project owner: COVIVIO
- Architects :
o MA Architects
o ARTE Charpentier Architectes
- Decorative Architect: JTPM
- BET Structure: Terrell
- Facade design: Arcora
- Fluid engineering: Barbanel
- Environmental consultant: Green Affair
- Technical controller / SPS: Socotec
- Project manager : Builders & Partners

