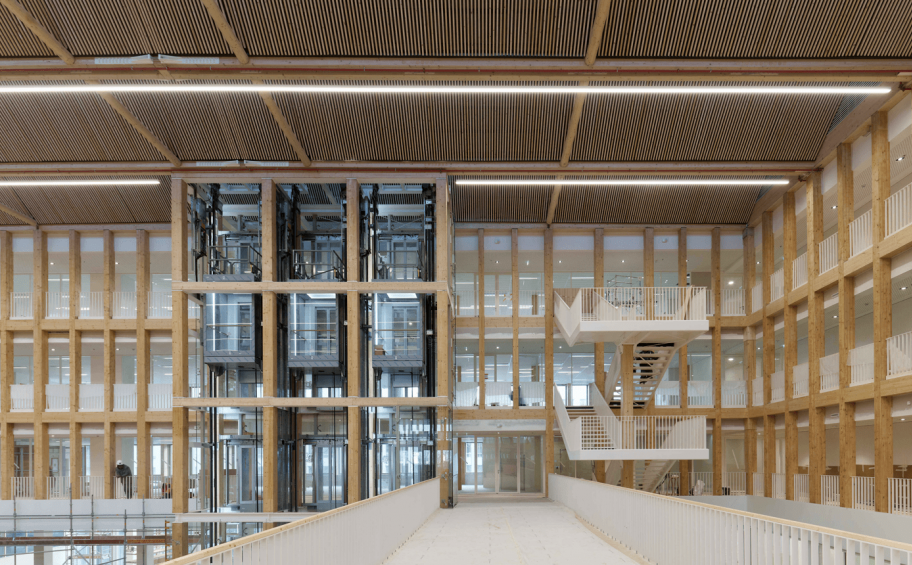This new 21,500 m² centre, located on the French-Tech plateau in Gif-Sur-Yvette, replaces the former Daniel Carasso centre in Palaiseau. The "IN'CUBE" building aims to accelerate Danone's innovation in the food sector. The mixed wood-concrete structure, the care taken with the spaces for exchange and creation, the importance given to plants and water management, make this project a symbol of the ambitions of the Danone group.
The Danone International Research and Innovation Centre project is an innovative, multifunctional, flexible space, open to the outside world (notably via the Danone Café, open on the ground floor for consumers, and via the coworking spaces, open to start-ups). Its 21,464 sq. m. of floor space, spread over 5 levels, including 12,863 sq. m. of office space and 8,601 sq. m. of laboratory space, gives it the status of a centre of excellence, connected to its ecosystem.
Eiffage Construction, which was awarded macro-lot 2, was responsible for the foundations, wood/concrete structure, waterproofing, metalwork and locksmithing.
Eiffage Construction Bois and Savare were involved in this project to install the wooden structure and the Sheds, the showcase and architectural signature of the project. The latter are made up of two 16-metre long beams, partly manufactured in the workshop by Savare.
By using materials with a very low impact on the environment, such as wood (used as a structural element (glued laminated wood posts in the facade's load-bearing frame) and in the construction of floors made of solid wood slats) and by resorting to the building's energy sobriety (thanks in particular to its compactness, and the presence of photovoltaic panels on the fifth façade), the building has reached an unprecedented carbon threshold for an industrial building with a carbon weight of 360 kgCO2eq/m², enabling it to aim for BBCA V3, HQE Bâtiment Durable 2016 level Excellent, BREEAM NC 2016 level Excellent, Osmoz (1 lever) and Ready2Services (1 star) certifications
Furthermore, the figures show the teams' unfailing commitment to achieving our objectives:
- 17,000 m3 of concrete, including 11,000 m3 of low-carbon concrete (CEM III A)
- 1,250 T of steel
- 8,323 m² of wooden floors and 733 m3 of glued laminated wood posts
- 3 cranes
- 11 months of structural work
- 28 journeymen (9 Savare and 8 temporary workers)
Congratulations to our teams and our partners, including Arte Charpentier Architectes and Goyer (for the facades), who all worked remarkably hard on this splendid project!
Client: DANONE RESEARCH
Project manager: ARTE CHARPENTIER ARCHITECTES
Project management: JONES LANG LASSALLE OPC and project management: Artélia

