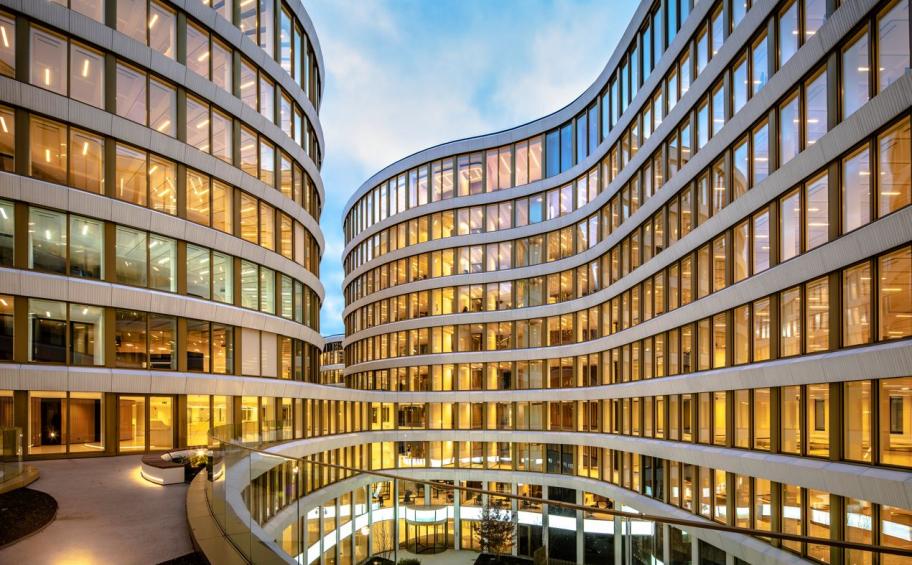On Thursday 17 March 2022, at the MIPIM Awards in Cannes, the new headquarters of BNP Paribas Fortis at Montagne du Parc in Brussels won first prize in the "Best Office and Commercial Development" category. The Montagne du Parc project is a collaboration between the international agency Baumschlager Eberle Architekten, the Belgian architectural firms Styfhals architecten and Jaspers-Eyers Architects, and the construction company Eiffage Benelux, a subsidiary of Eiffage Construction. The building has 4,100 workstations.
The internationally renowned MIPIM Awards recognise the most outstanding real estate projects in the world. The fact that a project located in Belgium won the gold medal is therefore a remarkable achievement.
Intense competition
The MIPIM Awards consist of twelve categories. In a first round, the jury selected three to five nominees for each category. This is no easy task: despite the unpleasantness of COVID, which led to the cancellation of the show in 2020 and its holding in a slimmed-down and partially online form in 2021, 171 candidates from 42 different countries submitted a project. In a second round, the Cannes audience was able to vote for their favourite project. In the category 'Best office and commercial development', Montagne du Parc competed with Gioia 22 from Milan, One Vanderbilt from New York and Southworks from London. A strong competition, yet it was Montagne du Parc that won over the jury and the public.
A literal connection
The old headquarters dated from 1979 and was demolished. Although the new project covers a larger usable area, it is lower than its predecessor and respects the heterogeneous building heights of the surroundings. With nine floors above ground and five underground, Montagne du Parc represents 100,000 sqm and 4,100 workstations. It includes an auditorium, a conference centre, underground parking for 268 cars, 40 motorbikes and 330 bicycles, as well as a shopping mall.
On the Montagne du Parc Street side, the building is three storeys higher than on the Baron Horta Street side. Nevertheless, thanks to the wave-like roof levels, it is connected to its surroundings in an organic and almost natural way. An integrated public lift for pedestrians and cyclists connects the upper and lower city. The building has several entrances, almost all of which lead to two courtyards and the Atrium, from which all office areas are accessible.
Contact with the city
The Atrium, which extends over four floors, has a prominent role to play as a link. Dining areas make it a lively meeting place, evoking the atmosphere of the city inside. The commercial areas on the ground floor communicate with both the interior dynamics and the urban life of the street. In this way, the new headquarters of BNP Paribas Fortis seeks to establish contact with its surroundings in an informal way. The building is supported by an exoskeleton of three hundred columns, all unique. The columns are made of white architectural concrete with a green pigment. The green creates life and depth, an effect further enhanced by the fact that the cut-outs in the columns follow a dynamic pattern on the façade.
Inside, open and modern spaces invite people to meet and interact with each other and with the environment. In addition, the spaces are flexible and modular, so that they can respond to the changing and evolving needs of users.
Sustainable and green
When the previous building was demolished, the foundations were retained. Materials were reused and recycled as much as possible. As part of the original basement space was no longer needed, the lower level could be used for seasonal thermal energy storage (STES). Underneath the building is no less than 14,000 cubic meter of water, enough to fill four Olympic-sized swimming pools. The heat stored in the water during the summer months can be used in the winter, without using fossil fuels. The building has a large green roof of 5,500 sqm, visible from many places, and a large number of photovoltaic panels. It is therefore not surprising that Montagne du Parc is a passive building and has been awarded the BREEAM Excellent label.
The ecological character of the building is also tangible for users and visitors. More than 1,400 sqm of greenery in the patios and around the building bring nature inside. A positive atmosphere, comfort and user experience are at the heart of the new BNP Paribas Fortis headquarters, which the jury and the public in Cannes appreciated.
Max Jadot, CEO BNP Paribas Fortis:
"Our new building is the very symbol of our mission: building a positive future together. Designed to evolve with the times and at the cutting edge of technology, it is above all a model of sustainability. The building was made possible by the expertise of our national suppliers and contractors. I am very proud that our sustainable project has received the prestigious MIPIM award."
Christophe Van Ophem, CEO Eiffage Benelux:
"We are extremely proud to have contributed to the achievement of this iconic award. This success is the result of an excellent collaboration with BNP Paribas Fortis Bank, which I would like to thank for its confidence, with the architects Baumschlager Eberle Architekten, Styfhals & Partners and Jaspers-Eyers, and with all our partners, including Besix. The greatest achievements are made when we work together in confidence and transparency, and this project is proof of that."

