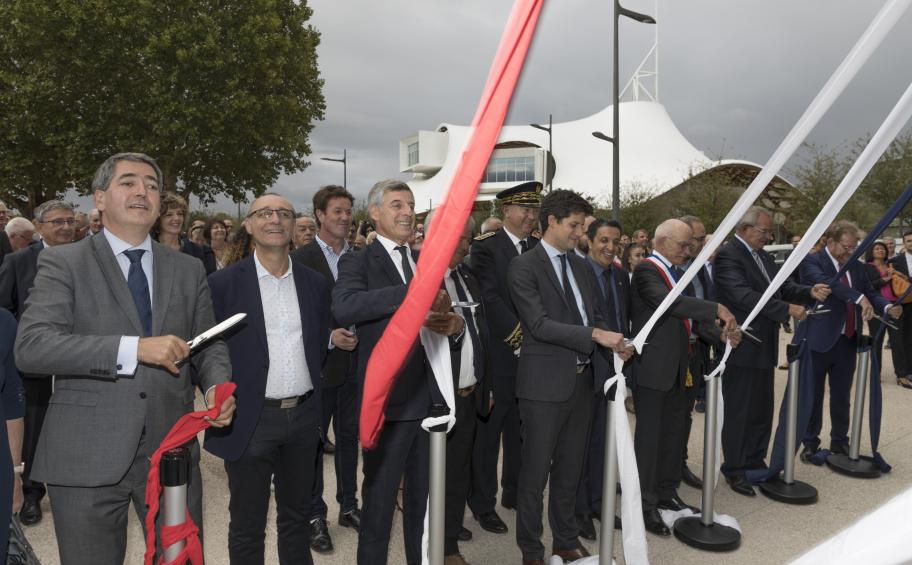On Friday, September 7th, the official inaugural sequence of the center of congress of Metz took place in the presence of Jean-Luc Bohl, President of Metz Métropole, Patrick Weiten, President of the Department of the Moselle, Didier Martin, Prefect of the Moselle, Dominique Gros, Mayor of Metz, Olivier Genis, President of Eiffage Construction, Jean-Michel Wilmotte, architect of the operation and Olivier Ginon, President of GL Events group.
4 years ago, the local company Metz Métropole Moselle Congrès (M3Congrès), client of this operation, chose, following a procedure of competitive dialogue, to entrust to the grouping represented by Eiffage Construction, the design, construction and the maintenance of this new building.
The center Metz Congrès Robert Schuman, imagined by the architect, the town planner and the designer Jean-Michel Wimotte, presents a new composition around the light.
In spite of its density, the volumetry of the building impresses by its lightness. An esthetics in which also participates the arrangement, on almost all the height of the building, the stony blades which, by their verticality, contrast with the rangy volumetry of the set and confer on the building this look.
Delivered in time with a high quality of realization, the center of the congresses is the result of a team work and a dialogue without defect with all the participants of this project: the project ownership M3Congrès and its assistants with project ownership, the builder and representative of the grouping Eiffage, Quadrim and Béhi, the audit firm Veritas, the coordinator SP DEKRA, the Wilmotte et Associés agency and engineering consulting firms Artelia and Quadrimore as well as all the subcontractors.
Eiffage Energie also participated as co-handling technical lots and Eiffage Services will assure the maintenance during 25 years.
The project is also the first Center of French Congress to meet the criteria HQE (high environmental quality) being translated by a reflection pushed on the acoustics of the building as well as on its consumptions.
Strong value of the company, Eiffage Construction had made a commitment for the employment of people in insertion at the level of 30 000 hours during all the duration of the construction site, is the equivalent of 6 ETP (full-time equivalents). In the end, it is 45 000 o'clock of insertion that were made on this construction site, that is 10 ETP. This action(share) benefited to young people of less than 26 years old without any professional experienced years, long-term unemployed persons, seniors and handicaped workers.
On Saturday, 8 and Sunday, September 9th, the people of the general public assisting the eSport World convention were able to have an overview of the center of the congresses. On next Thursday, 13 and Friday, September 14th at the occasion of the show *GEN Grand Est Numérique (on registration: gen.grandestnumerique.org) doors will open again before an official opening to the public next September 15th and 16th on the occasion of European Heritage Days.
The main stages of the project:
- November 2014 : Choice by M3Congrès of the grouping Eiffage, Wilmotte and Partners, Quadrimore and Artelia as the grouping of design - realization - maintenance,
- 2015 : Studies of design of the building, the deposit, the instruction and the obtaining of its building permit,
- January 2016 : Works of foundation of the building,
- April 2016 : Beginning of the main works,
- June/september/october 2016 : Installation of prestressed beams of 37m and of 35t which allowed to free themselves from posts in exhibition halls,
- October 2016 : Installation of terraces of the auditorium,
- 2017 : end of the main part and works of finishings,
- 1st semester 2018 : Operations of reception of the building, delivery and installation of the furniture and the media equipments,
- 2 juillet 2018 : Delivery of keys to GL events.
The project in figures:
- 6 400 m² of surface of the site,
- 15 300 m² of surface of the building,
- 210 stands
- 1200 places of auditorium (flexible capacity 600 and 800 places),
- 16 rooms of commission,
- 10 750 nes of Jaumont installed in facade,
- 3 800 m² of glazing surface,
- 28 m maximal height of partitions,
- 350 km of cables lengh,
- 315 tons of the steel structure.
Retrospective of 29 months of construction work in video: https://www.youtube.com/watch?v=I5uw9pwPJoI

