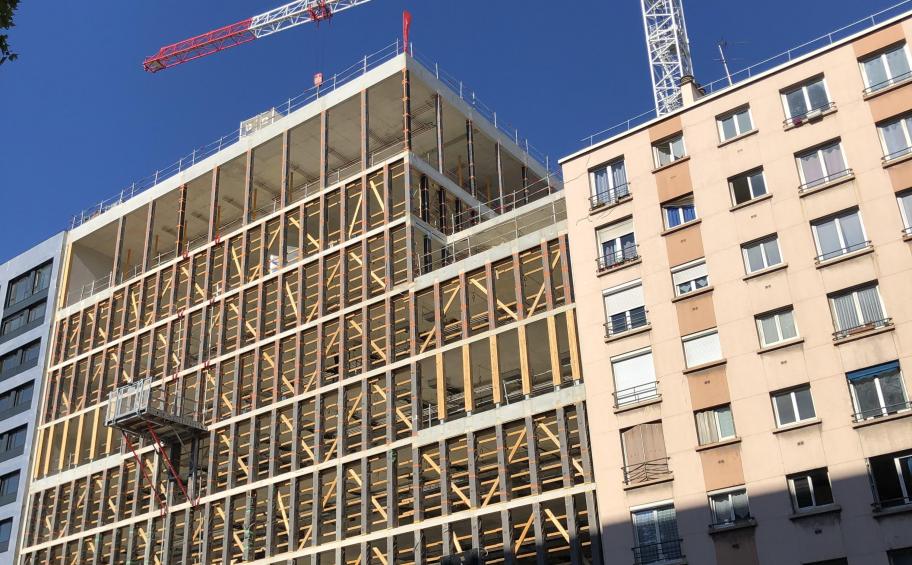The construction of this 5-level basement and 8-floor construction site will have taken 18 months to complete. In July, our teams symbolically celebrated the end of this very technical phase combining wood and concrete.
Green Oak has the distinction of structurally combining concrete and wood. The facade poles are made of glulam spruce and have been integrated into the Construction Project. In addition, the facade is made of Wood Frame Walls (MOB) assembled in factory, covered with glass paste whose implementation was the subject of an ATEx (a procedure for evaluating a process or equipment which is not yet the subject of a technical opinion and whose development requires experimental use on site). This operation is therefore an opportunity for Eiffage Construction Tertiaire to open up to wood material outside the usual batches, and to innovative processes. This ATEx will also have a significant impact (in all its forms) for the achievement of a rare label: the biobased label level 1.
This is not the only label of environmental excellence that this ambitious operation aims to achieve. In terms of environmental and energy performance, the objectives are the Labels HQE excellent/ Effinergie + / Label Biosourcé (level 1). Low Carbon certifications are covered by the Carbon Energy Labels (E2 – C1), BREEAM Very Good and Well Silver.
The project was carried out by Eiffage Construction Tertiaire on behalf of the client Kaufman & Broad with the architectural agencies MOOTZ/ PELÉ Architectes and CALQ. Composed of a business center and coworking area, a company restaurant and a conference room, the building will be endowed with excellent brightness thanks to these numerous glazed surfaces. The 8th floor will notably be panoramic, open on two large terraces overlooking the landscape of the metropolis, and will benefit from an exceptional ceiling height: a space conducive to hosting exceptional events. It is Goyer, a subsidiary of Eiffage, who is an expert in the realization of spectacular facades and glass spaces, who will intervene on the entire last floor, especially on the curtain walls of the loggias.
Congratulations to all of our Field Operational Companions and Teams, and to the leadership under Vincent Nettelet.
Photo credits: MOOTZ/ PELÉ Architectes and CALQ

