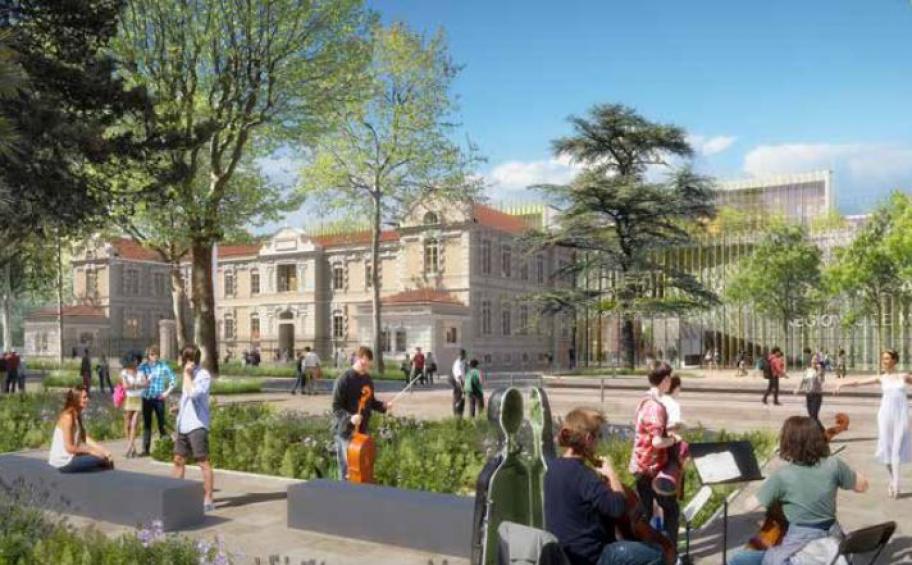Last January 7th, Eiffage Construction started the works of extension and transformation of the former maternity hospital Grasset into a conservatoire. This new cultural equipment of about 10 000 m ² will welcome 2 200 pupils in summer, 2020.
The Metropolis of Montpellier wished to re-locate the Music Academy with Regional Brilliance, within a new space, the former maternity hospital Grasset. It will be about one of the key cultural projects set up by 2020.
This new music academy has for objective to propose an equipment adapted to the public of the Metropolis, always more numerous, but also to allow to dispense all the teachings and artistic practices in optimal conditions. The music academy is thus going to develop new activities: the creation of a department theater - dramatic art and the welcome(reception) of new disciplines: the early music, the amplified current musics, the dance, the jazz. With this deployment, the new academy can welcome 2200 pupils against 1400 at present.
Within the district Boutonnet, sheltered at the heart of the former maternity hospital Grasset, rehabilitated for the occasion and widened by a glass modern construction, the music academy will take advantage of a total surface of floor of about 9 800 m ² in understanding R+4:
- 13 rooms of music group,
- 57 rooms of education(teaching),
- 10 rooms of collective practices,
- 7 dance studios,
- 1 studio dedicated to the theater,
- 1 studio for the physical awakening,
- 1 auditorium of 400 places(squares) for the public.
The teams of Eiffage Construction Languedoc are in charge of realizing the main part works - work of the new building and the resumption of the facades of the former building with in particular the use of architectonic concretes or the realization of floors on springs.
The Architecture-Studio cabinet chose to emphasize the former maternity hospital Grasset by integrating it the new glass structure set back from a vast square, a main entrance of the establishment with access to the big auditorium. Integrated into an already very present vegetation on the site, the music academy is designed as a village vertical to the volumes strewed with patios, with terraces and with terraced gardens.

