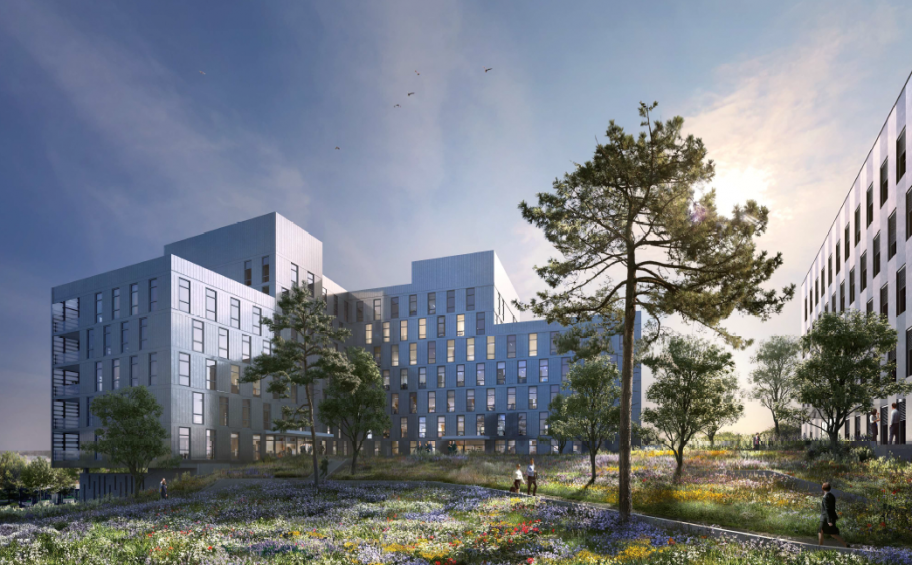As part of the urban restructuring of the "Atlantis" area of Saint-Herblain (eastern Nantes), Eiffage Immobilier is carrying out a tertiary real estate operation involving 2 buildings: one consists of the construction of 8,500 m² of offices, the other represents nearly 4000m² already taken by the departmental council of Loire-Atlantique for the construction of the new MDPH (Departmental House of Persons with Disabilities) and whose first stone was laid at the end of October 2020.
This is a major operation that Eiffage Immobilier and Eiffage Construction carry out in synergy! Supported by Eiffage Immobilier, the 2 buildings represent more than 12000m².
The first building includes the construction of 8,500 m² of offices which will support the economic development of the metropolis. Work is underway and delivery is expected in late 2020.
Developed on 5 floors, the second building of 3800 m² was taken by the departmental council of Loire-Atlantique for the construction of the new MDPH. Its first stone was laid at the end of October and delivery is scheduled for the end of 2021. This building will include 4 floors of offices and a public reception area on the ground floor.
The future place of reception of the MDPH is intended to be inclusive, all actors of the disability were associated with the design of the project which is based on important items: a place of resources, easy access to local information, the assessment of needs to ensure an understanding of disability, and more generally the awareness of all citizens about disability. In order to integrate even better into its local environment, our teams at Eiffage Construction have given priority to the integration of people with vocational difficulties by returning to work.
In terms of architecture, the architect Mac Seiffert, from the architectural firm A 26 Équerre, imagined the project. The building offers divisible trays in two, convertible and modular, allowing ease of use of offices according to needs. The fixed structural elements, stairs, sanitary and technical ducts are positioned mainly in the central part of the trays. The place is warm and welcoming.
On the outside, the cladding that dresses the facades is a set of metallic panels of gray metal and gray supported metal and the glass assemblies are made of dark gray aluminum. The transparency of the facades makes it possible to bathe the heart of the building in light. The atrium created from the high ground floor to the 4th floor allows natural light to enter the building on all levels. The flat terrace roof will later accommodate photovoltaic panels.
The operation has a unique geographical position, connected to the ring road and the tram. The land is planned with a quality landscaped area, resulting from a study carried out by an ecologist and a landscaper, and is not only attractive vis-à-vis the pedestrian, but mainly responds to a high environmental quality: The 8500m² building meets the Breeam Very Good certification. The site fully meets the criteria defined by the Department in terms of public accessibility and available surface area.
Congratulations to our teams of Eiffage Immobilier and Eiffage Construction for these projects, one of which has a very special meaning during this European Week for the Employment of People with Disabilities!
Photo credits : A 26 Équerre

