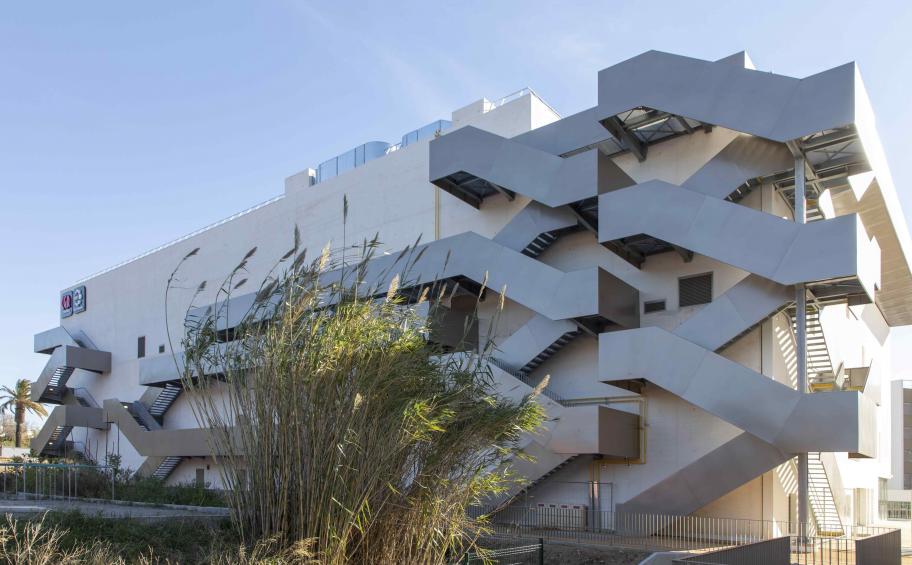Started in 2019 in La Ciotat, the Spot building site has finally been delivered. The town of La Ciotat is now home to an emblematic facility: a modern multiplex operated by the Charentais CGR Group (leader in the cinema exhibition sector). This new facility will have eight cinemas with a capacity of 94 to 383 people, including a vast event space dedicated to previews or large screenings. Designed by architect Alfonso Femia and built by Eiffage Construction as general contractor, this programme was developed on a surface area of more than 16,380 m2 and carried out by 13MARS DEVELOPPEMENT and AVI (local property development companies).
The Spot is a leisure centre that includes a multiplex cinema with 1,307 seats, a multi-purpose centre, a hotel and an apartment hotel, all spread over three buildings linked by landscaped areas
"We sought to build a landscape within the landscape. To create a rhythm, a sequence. The buildings' footprint does not exceed 35" Alfonso FEMIA, architect.
For the project manager, reducing the footprint of the buildings and thus reducing the concretisation of the land was an ecological imperative which offers several advantages: absorbing water directly on the plot in the event of heavy rain, reducing the heat island effect thanks to the vegetation and natural soil, increasing air quality with a positive effect on humidity, in a quest for optimal comfort for users.
In total the project includes :
An innovative cinema (4,990 m2 SDP) ;
A hotel with 101 rooms + 39 "suites" of the aparthotel type with swimming pool on the panoramic terrace and restaurants (5,465 m2), 1 laser-game (427 m2);
A multifunctional centre with a delicatessen, restaurants, fitness room, offices (5,492 sq. m.), and a rooftop with an unobstructed view over the bay of La Ciotat;
Two underground car parks with 485 spaces (332 spaces to the north of the plot and 153 to the south).
"The project planned for the plot of land located at the corner of Avenue Emile-Bodin and Avenue Caporal-Chef Alain-Deruy is a rare opportunity to develop the urban fabric of Ciotat. This opportunity is based on two components: the location of the plot, on the one hand, which is eminently strategic; and its dimensions, on the other hand, which allow the construction of a real economic hub.
Our project for the land is designed to accommodate all the people of Ciotaden, all genders, all ages of the population, in order to develop living together and facilitate social links. Alfonso Femia.
In terms of architecture, the project is not to be outdone, and it stands out in particular for the way it treats light. Indeed, the so-called "biodynamic" concrete from Venice (Stylcomp) meets the ceramic from Modena (Casalgrande Padana) for a marriage of genres. Self-cleaning, the concrete is distinguished by its colour: a pure white reminiscent of the whitewash of Mediterranean houses that refract the sun's rays. Also, the play of openings in the façade, like loopholes, opens the building to the outside while filtering the harsh light of the Midi.
Project owner: LC Capital
Lead architect: Alfonso Femia
Structural, fluid, SSI, VRD, HQE, economic engineering: Quadriplus Groupe
Control office: Qualiconsult

