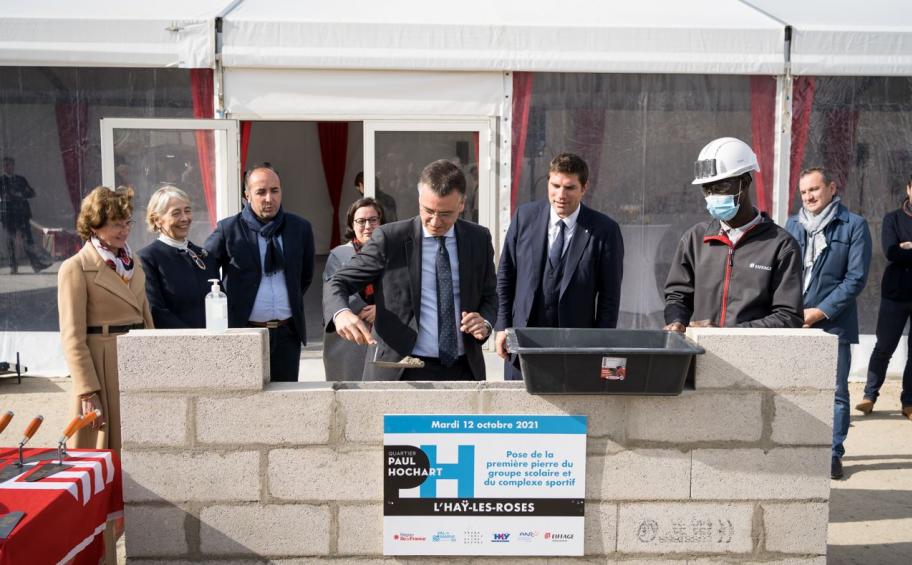Entrusted to our teams following a competition launched by the City and the EPT Grand Orly Seine Bièvre, the construction of the school group and sports complex of the ZAC Paul Hochart located in L'Haÿ-les-Roses (Paris Region) has begun! Symbolised by the laying of the first stone in the presence of Vincent Jeanbrun, Mayor of L'Haÿ-les-Roses, Metin Yavuz, departmental councillor, Christel Royer, Ile de France regional councillor representing the President, Martine Laquièze, Sub-Prefect, Emmanuelle Cosse, President of Coallia Habitat and Nicolas Gravit, Director of Eiffage Aménagement, the work will make it possible to deliver 25 classrooms with more than 8,000 sqm of usable floor space and a gymnasium of more than 1,100 sqm.
The school group and the sports facility will be used mainly by pupils. Their common architectural style will allow a unified reading of the whole, crossed by the green corridor. This unity is marked by the creation of a common roof for both facilities, the curved forms of which will mark the landscape for future inhabitants.
Metal cladding in two colours, matt and shiny, will give rhythm to the streets bordering the project, and the interior will have a concrete finish to create two distinct atmospheres: a more animated public exterior and a more intimate interior.
On the street side, the facades will be animated by the metal cladding, allowing interaction between the building and passers-by, who can play with their reflection.
On the courtyard side, the facades are made of light grey concrete, adapted to the "intense" use of a playground.
Eiffage Construction Equipements' teams are carrying out the project. Connected to the geothermal heating network, it aims to achieve the E+C- level E3C1 label.
In addition to the 25 classrooms (3,900 sqm), more than 4,400 m² dedicated to reception, services and school yards, and the 1,130 sqm gymnasium, the site will include :
- 900 housing units on approximately 55,000 sq.m. of floor space, including 175 units in a Coallia home and 50 social housing units,
- A Cazam senior residence, a product developed by Eiffage Immobilier,
- Retail outlets on approximately 1,800 sqm,
- Public spaces: a square, a shopping plaza, a green pedestrian walkway,
- A multi-purpose hall,
- A public car park with 200 spaces.
Congratulations to our teams for the start of the work, and thanks to our partners:
- Co-developers: Eiffage Immobilier, Emerige, Keyden
- Urban planner: Becardmap,
- Architects: Architects: Bécard-Map, DGM, Jean-Baptiste Pietri, Atelier A/Concept (lot 1)
- Project manager for public spaces: CL Infra / Land'Act
- General contractor: Eiffage Construction Equipements (lot 1)

