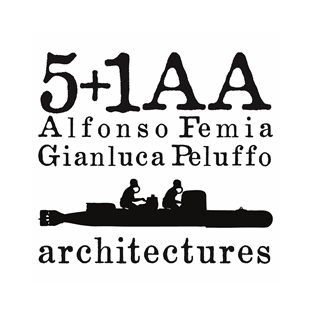
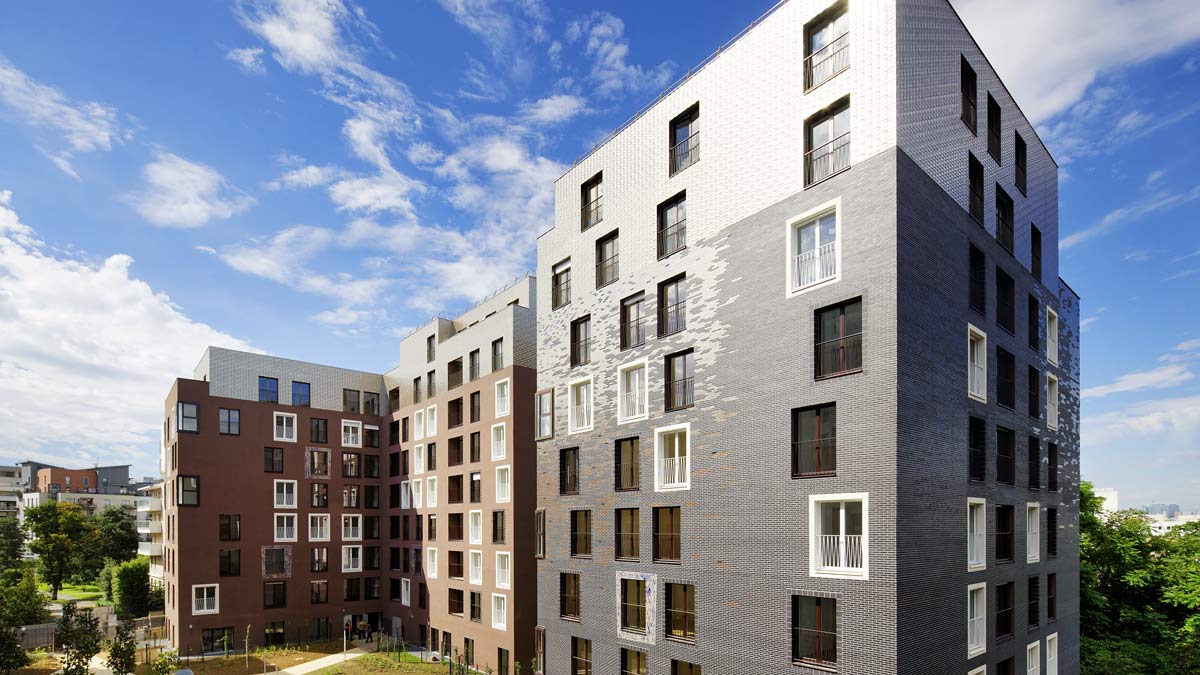
Angels
in residence
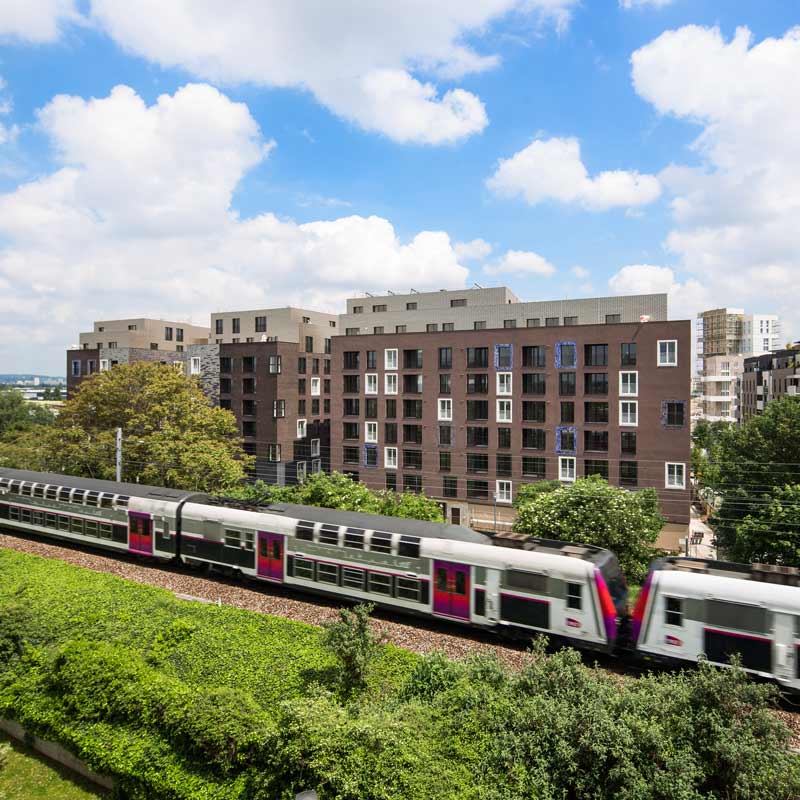
Moving
heaven
and earth
In collaboration with Eiffage Immobilier, Eiffage Aménagement, responsible for the development of the mixed-use Bords de Seine zone, used its wide-ranging expertise to exploit the full potential of the site.
The final segment of this urban development scheme comprises four 9-storey buildings, nestled between the banks of the Seine and the RER C station, and serves to endorse the new architectural identity of the town of Asnières.
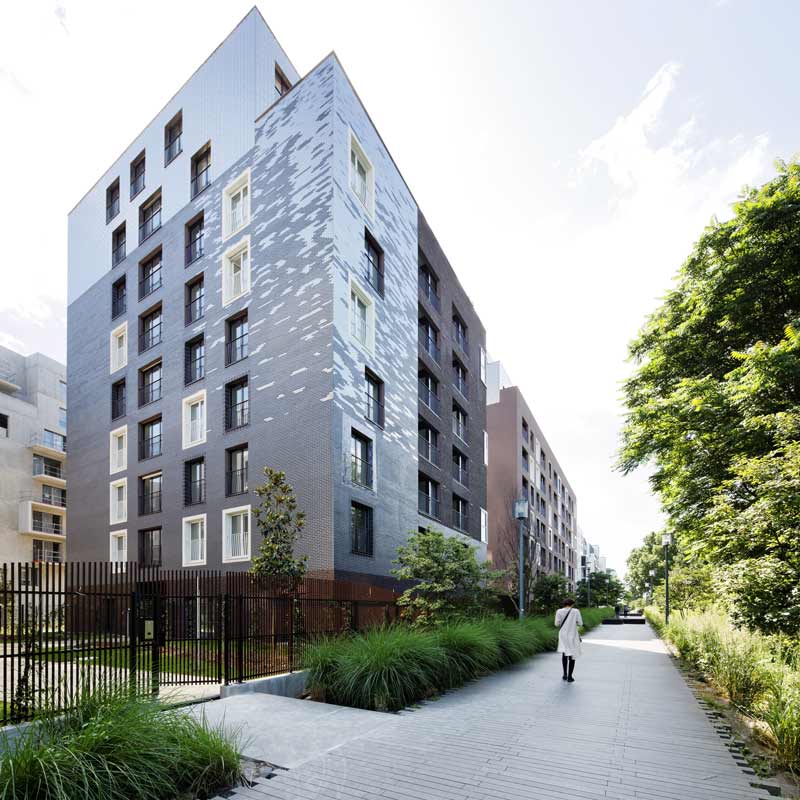
The real estate
project
The real estate project is the result of a partnership between Eiffage Immobilier, Coffim and 5+1AA architects.
The total surface area spans 10,518 m² and includes 183 housing units, of which 39 are for social housing, along with 362 m² of retail space and 192 parking spaces. The residence was awarded the NF Logement Démarche HQE (high environmental quality) label.
Work was carried out by Eiffage Construction Résidentiel et Fonctionnel.
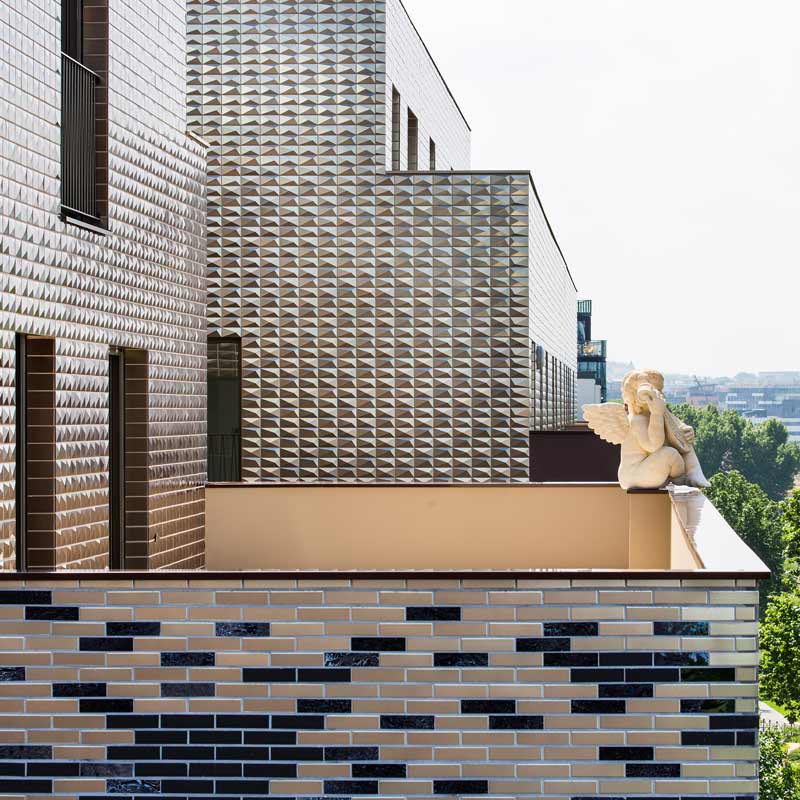
Attractive
facades
The use of ceramic and the inclusion of six angel sculptures lends the facade distinctive appeal.
The project is characterised by strong design features including ceramic detailing and the representation of six "5+1" angel sculptures.
The ceramic cladding used on the facade changes according to light intensity and the colour scheme adjusts depending on the time of day and the season.
The various brick layout designs and use of variable geometries enhance the facade without ever seeming cumbersome.
The window frames echo and enhance the colours of the facades and feature either ceramic tiling or plaster finishes.
Source: www.cyberarchi.com
