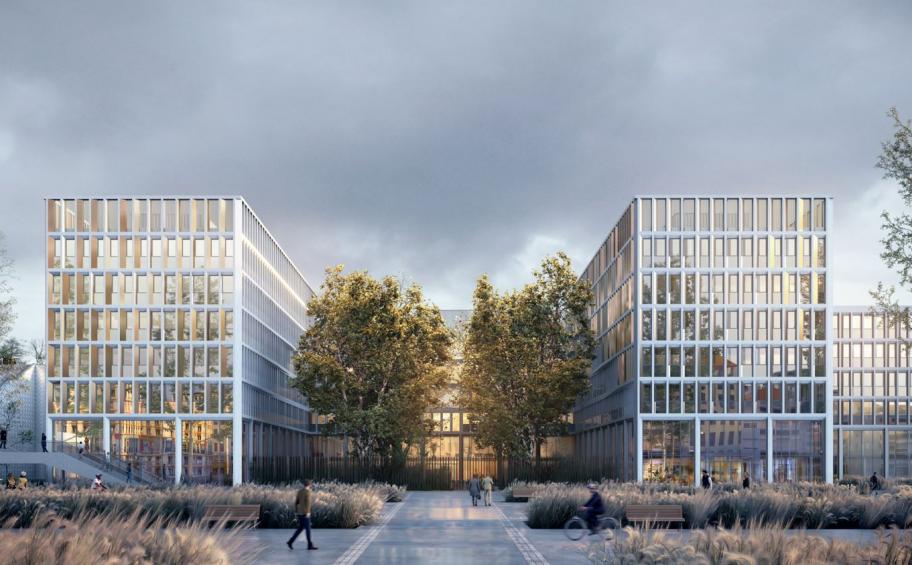Our teams in the Rhône Loire region, together with the architectural firms Snohetta Studio and Z architecture, have been selected to carry out the innovative and ambitious project for the new Cité Administrative in Lyon. Won during the summer of 2021, the project will meet the need to optimise living and working spaces, as well as environmental and energy issues, thanks to various construction methods, materials and labels.
This is the second Global Public Performance Contract won by our Eiffage Construction teams for the administrative centres in the Haut-Rhin and Rhône regions. These projects are part of a vast investment plan launched by the French government to upgrade - or create - a large number of infrastructures of this type throughout the country. What they have in common is a commitment by the contractor to the energy performance of the buildings throughout the operating contract.
The future State Administrative Centre in Lyon reflects some of the major upheavals taking place at the moment, both in terms of working practices and methods, professional and social exchanges between teams, and in the way the public is received and the service provided to citizens. To meet these expectations, it has set itself several objectives:
- integration of energy issues and problems;
- the need for modernity;
- aesthetics to be rethought;
- practicality of the workplace.
The 19,000 sqm work environment will be generous and friendly, comfortable and flexible, with a new architectural identity that is both strong and remarkable while remaining consistent with the Part Dieu style. It will be bright, open to the city, and green, with more than 3,000 sqm of outdoor space, inviting people to work in a different way, while promoting well-being. Numerous services and facilities will be available: concierge service, roof-top, premises for associations, green terrace, etc.
In order to reduce its carbon footprint, we have researched and used technical solutions designed accordingly with the use of :
- more than 400 tons of bio-sourced materials,
- more than 50% of materials manufactured in France,
- recycled materials (floors, carpeting),
- PEFC / FSC certified sustainable wood,
- low carbon concrete.
The facades are composed of the Panobloc system (wood-frame facade) with aluminium sheet cladding. These prefabricated panels (cladding and joinery) will be implemented in the structural work cycle, a first in the Centre Est region.
Technically, reversible radiant panels, photovoltaic production, rainwater recovery, connection to urban heating/cooling networks and 100% LED lighting will be installed. All these elements will enable the project to be certified HQE BD 2016 excellent level and E3C1, making it part of the Eiffage Group's ambitious environmental approach.
Work has just begun and will be completed by the end of 2023. We are proud of this great adventure, congratulate the teams and thank our partners:
- Snohetta Studio
- Z architecture
- Eiffage Energie Systèmes
- Big Bang Paysage
- WSP
- Inddigo
- Saguez Partners
- Indico
- Arwytec
- Deutz

