
Showcase project
Athletes and
Para-Athletes
Village
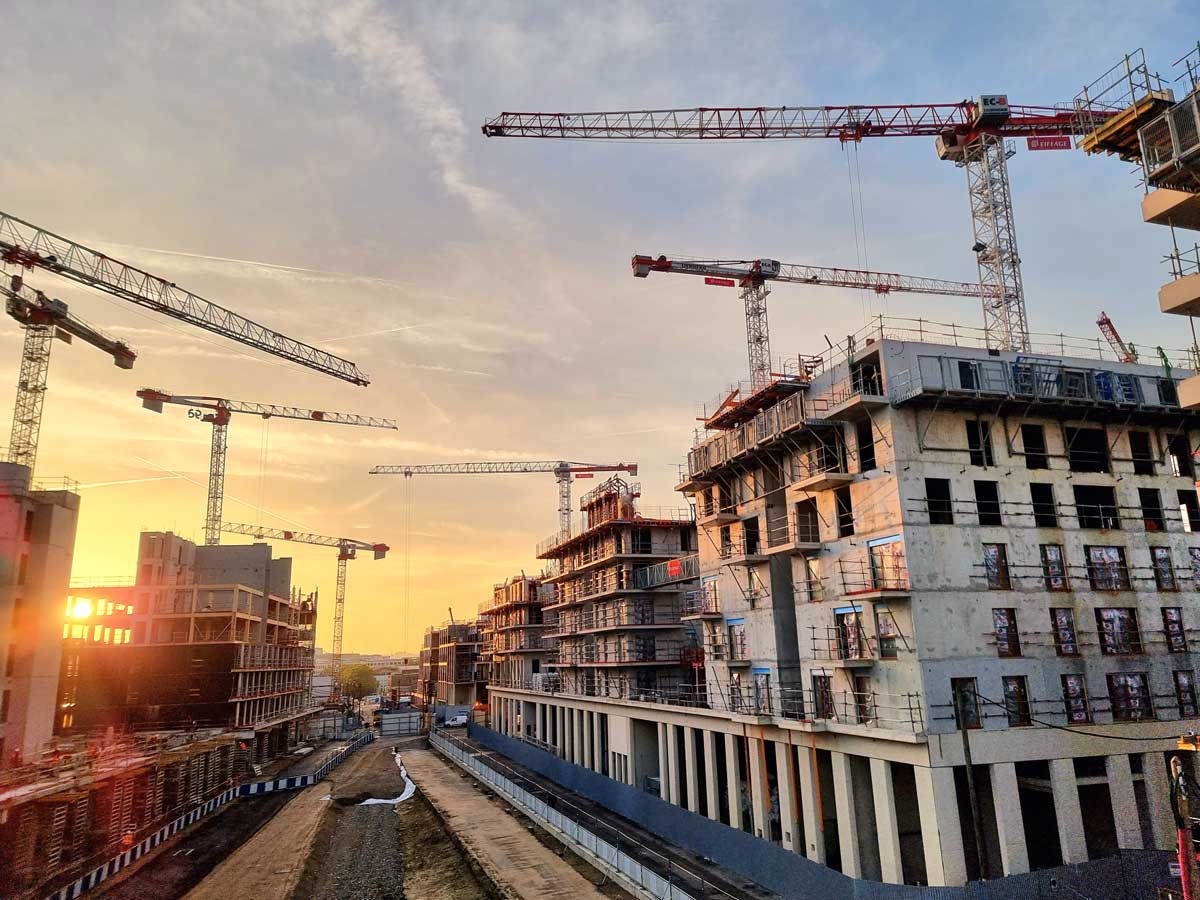
Sustainable development
and reconversion
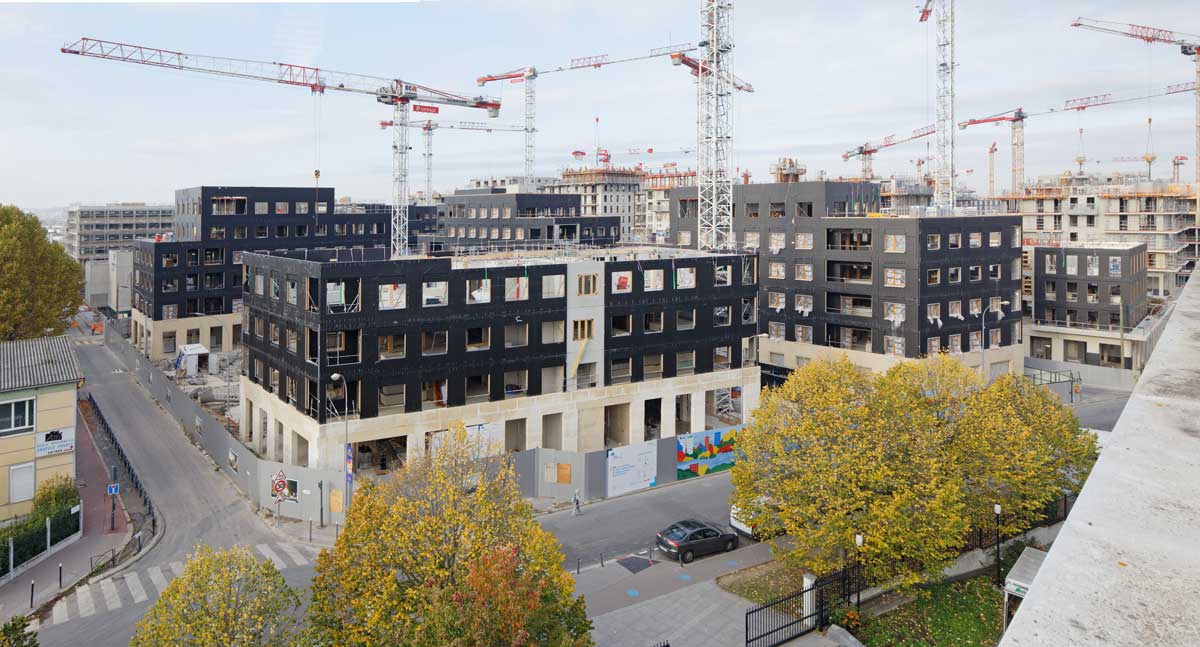
A project that cultivates team spirit
Launched in April 2021, the Sector E project, led by the consortium comprising Nexity and Eiffage Immobilier, with CDC Habitat, EDF and Groupama, is currently in the structural phase. The project, located in Saint-Ouen-sur-Seine (93), has strong ambitions in terms of sustainable development and reconversion. This sector, one of the four that comprise the Village, will have 58,000 m² of floor space, of which 40,000 m² will be dedicated to housing, 13,000 m² to offices and approximately 5,000 m² to shops and activities at the foot of buildings. During the Games phase, in the summer of 2024, the area will be home to nearly 2,500 athletes and para-athletes. The Village is a perfect example of the synergy that exists within the Group, since, in keeping with our unique builder-developer model, it is the Eiffage Construction teams that carry out the work for Eiffage Immobilier.
Savare, a subsidiary of Eiffage Construction and a specialist in timber construction, supplies 20,000 m2 of timber-framed walls. 80% of the structural wood used comes from French forests and 90% of the wood is FSC or PEFC certified. Goyer also worked alongside Savare to produce the mixed wood/aluminium facades of the office building. Another Eiffage Construction subsidiary was involved in this project, HVA Concept, which supplied the industrialized, demountable bathrooms.
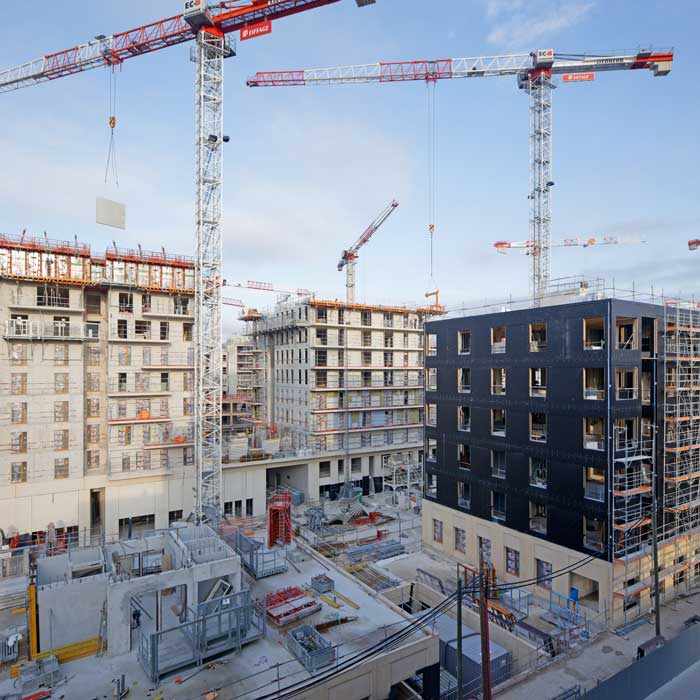
Towards a low-carbon construction record
Towards a low-carbon construction record This emblematic project had to meet extremely demanding specifications in terms of building frugality and comfort for future users. The whole of sector E - Les Belvédères - is being built with the aim of limiting CO2 emissions to 700 kg per m² of floor area. Numerous actions have therefore been implemented to meet the expectations of the project owner, right from the design stage, by opting for the most virtuous construction methods possible.
Three construction methods were chosen for sector E - Les Belvédères. The six R+10 housing buildings are built with low-carbon concrete, the R+7 office building is made up of a mix of wooden posts and beams, low-carbon concrete and FOB (timber frame facades). As for the 12 R+5 housing buildings, they are made of a mix of wood beam posts / low carbon concrete and MOB (wood frame walls).
In addition, an innovation on the district's tertiary building will make it possible to limit CO2 emissions by integrating vehicle batteries as a source of electricity to smooth out consumption peaks. The design also leaves a lot of room for vegetation and soil desartificialisation (increased biodiversity) to actively combat urban heat islands and anticipate climate change.
Emphasis has been placed on the reuse of materials from construction site surpluses or from deconstruction. In fact, more than 10% of the materials used come from old buildings (such as partitions, false floors, cable trays, etc.). This approach allows us to reduce our construction carbon footprint by at least 5%. But reuse is not limited to the construction phase. Nearly 75% of the materials used in the "Games" phase will be dismantled and reused during the "legacy" phase.
We are strongly committed to the energy performance of the project. We are ensuring that users enjoy real thermal comfort. If the outside temperature is above 32°C, then the inside temperature will be equal to the outside temperature, minus 6°C. If the outside temperature is below 32°C, then the inside temperature will be between 19°C and 26°C. Thus, the entire Sector E of the Athletes' and Para-Athletes' Village is perfectly in line with the ambitions of the Eiffage Group, which enables it to aim for numerous certifications such as BBCA standard level, E+C- level E3C2, NF Habitat HQE excellent and very high performance level, BREEAM certification and Biodiversity construction.
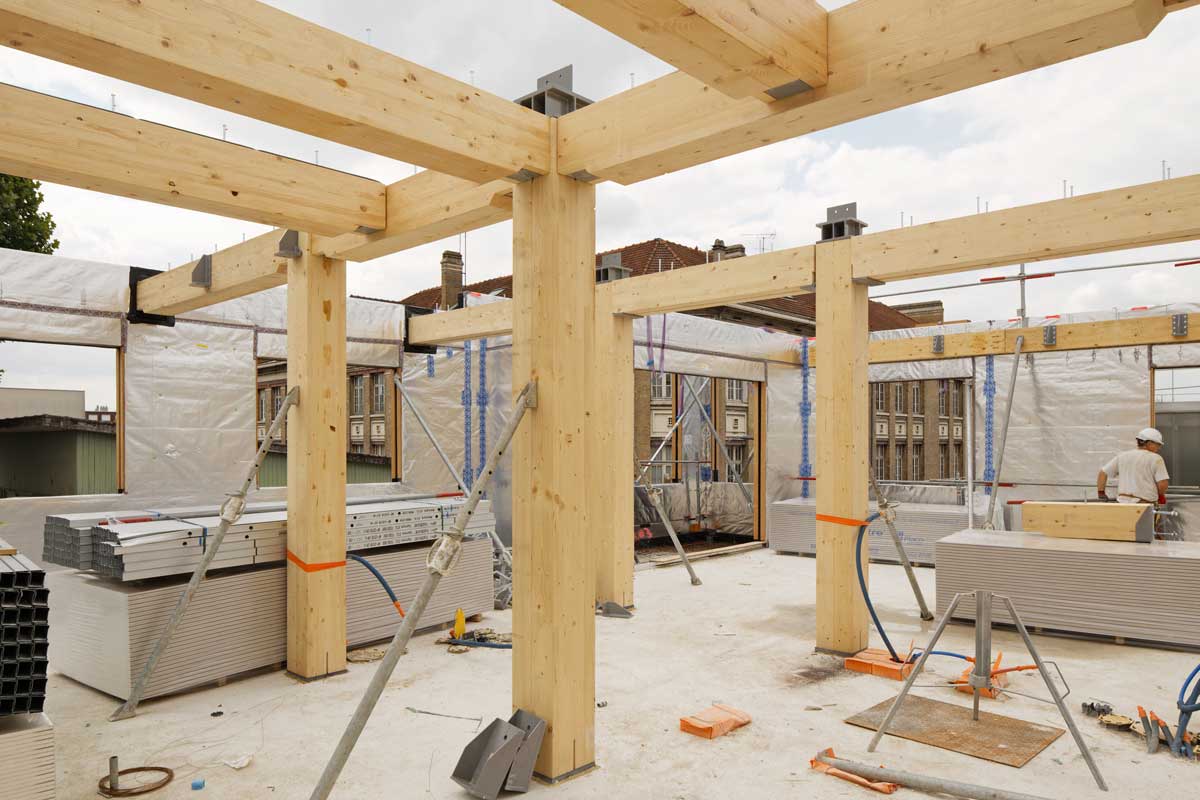
A responsible and inclusive site
In addition to the omnipresent environmental component of this operation, a point of honour has been placed on our social commitment. After hosting the sports delegations in 2024, the "Legacy 2025" phase will consist of adapting the buildings and making them reversible into a dynamic neighbourhood, accessible to all, as a legacy to the inhabitants, and responding to the universal values of the Olympic and Paralympic Games, by guaranteeing accessible routes for all and developing a modern architecture and landscape.
But our commitment to the project's societal approach does not stop there. 190,000 hours of integration have been put in place, notably via the "Destination Emploi" project, including training to encourage people to obtain permanent jobs. In addition, 25% of the cost of the work was contracted out to VSEs/SMEs from the social and solidarity economy.
As a socially responsible company concerned with the well-being of its employees, we have also signed the HSE (Health, Safety and Environment) charter in favour of health, safety and working conditions on the site.
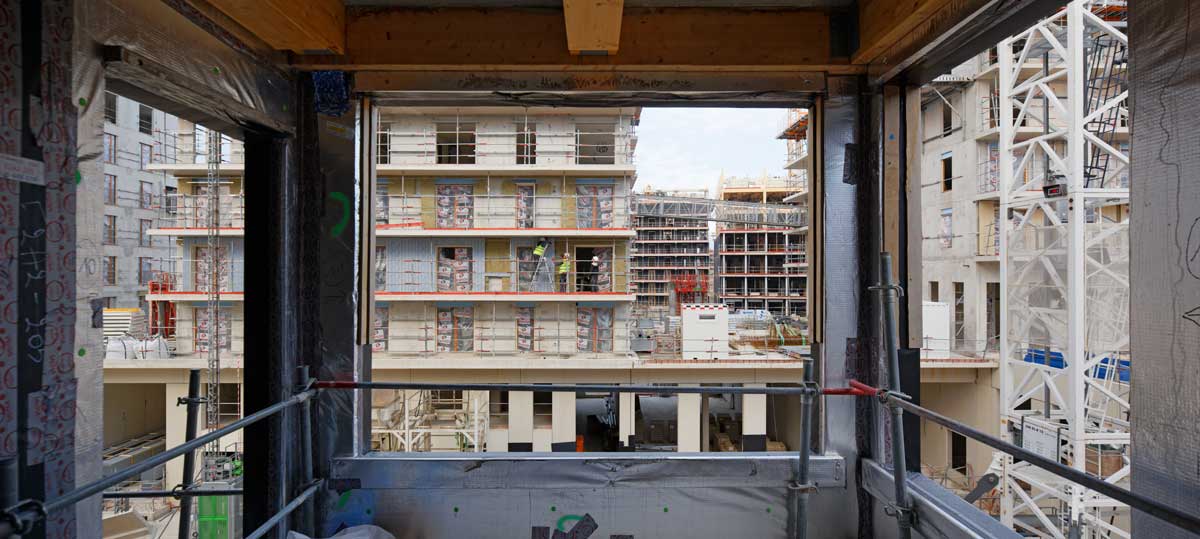
Briefly :
Sector E of the Athletes' and Para-athletes' Village in key figures:
- Between 16 and 22 months of design period
- Between 25 and 32 months of construction
- 5 dual-status building permits
- 58,274 m² of floor space (including 39,420 m² of housing, 13,491 m² of offices and 4,611 m² of shops and activities)
- 19 buildings and 449 parking spaces
- 527 housing units
- 2,490 athletes
- 500 companions
Developer: SOLIDEO
Owner: Eiffage Immobilier, Nexity, CDC Habitat
Investors: CDC Habitat, Groupama Immobilier
Design architect: Dominique Perrault
General contractor: Eiffage Construction
Para-Athletes Village