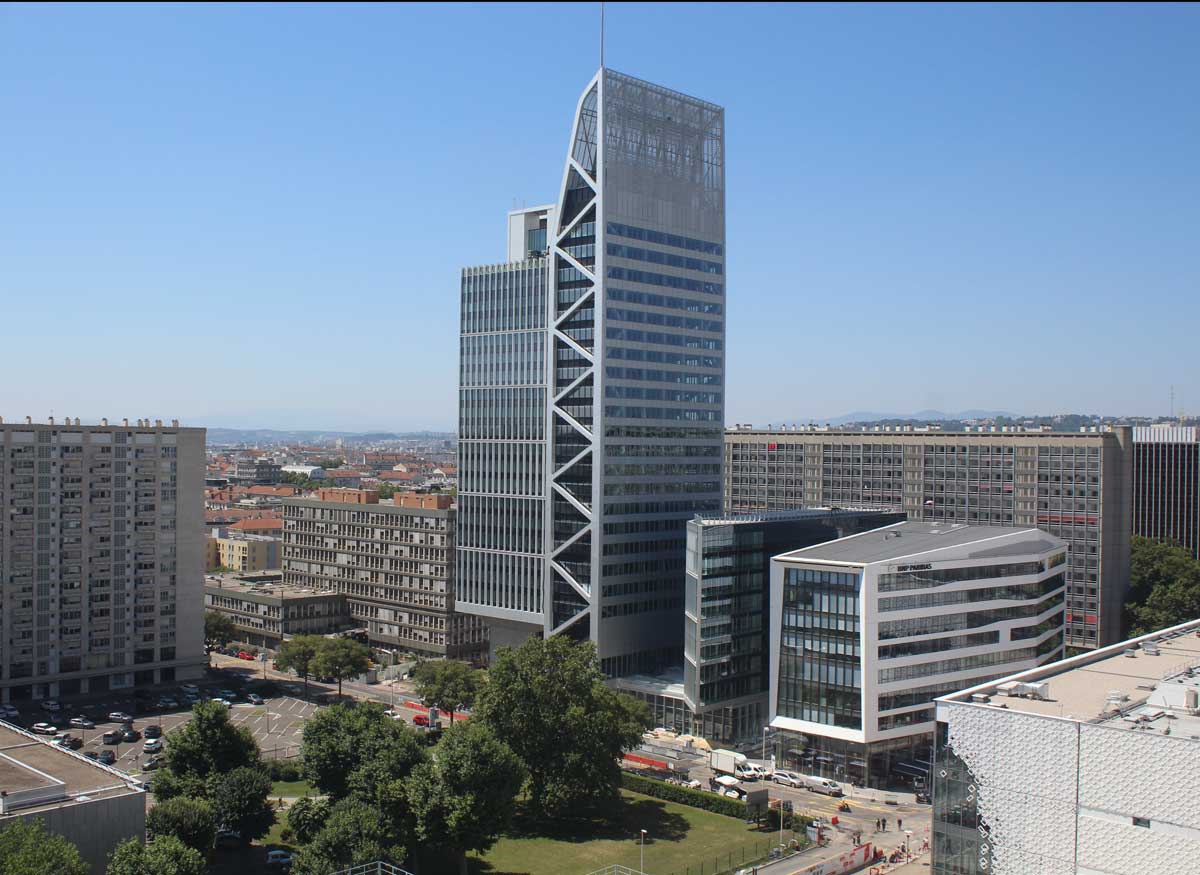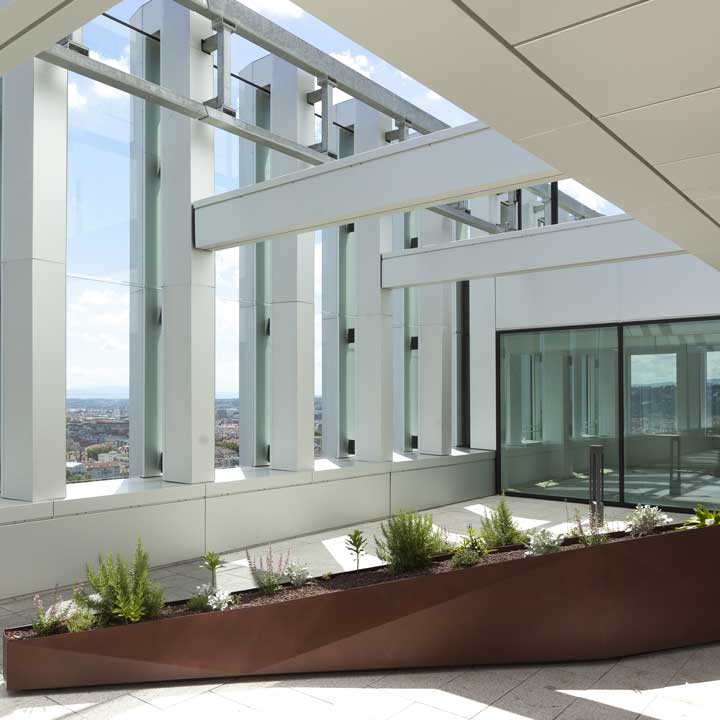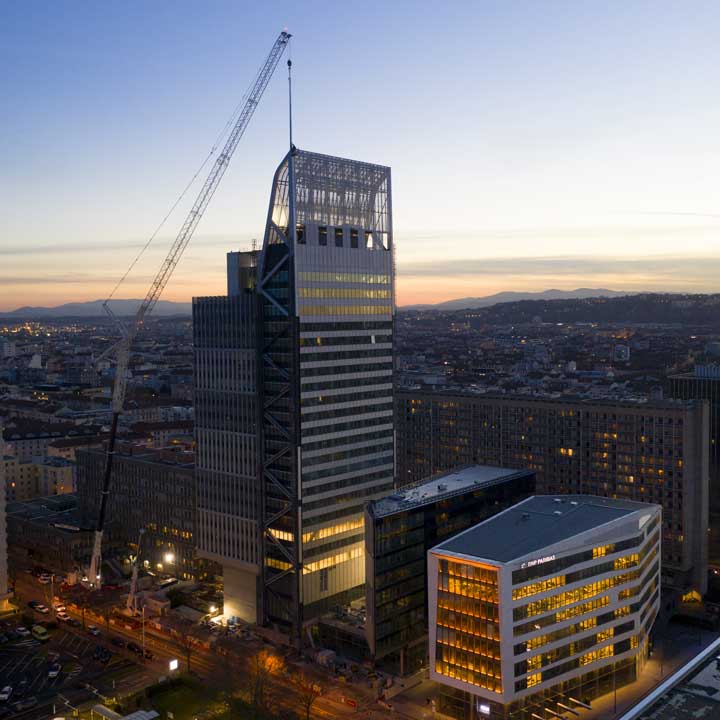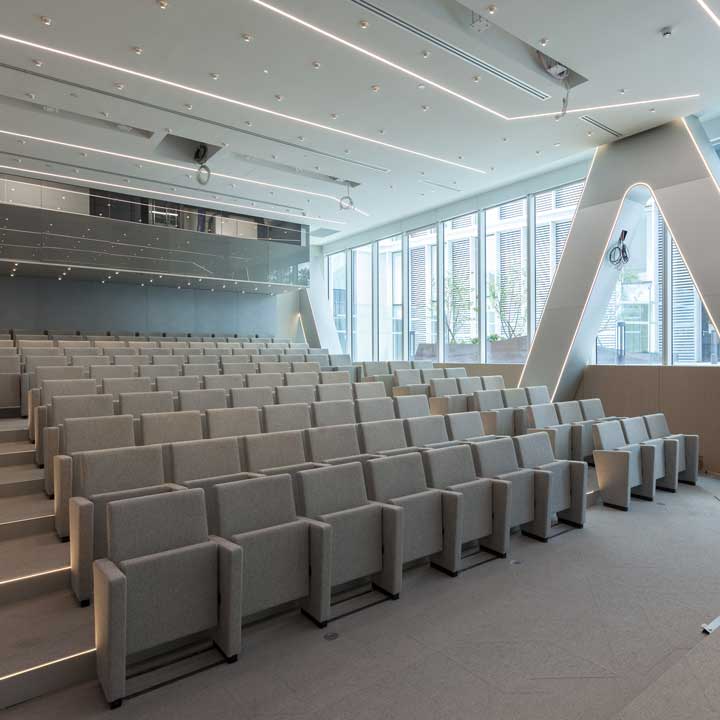

A major
premium service centre

The 2nd largest tertiary centre
in France
Eiffage Construction, on behalf of Covivio, worked on the renovation and extension of Silex². The aim of this project, designed by Ma Architectes and Arte Charpentier, is to provide a high-end office space in Lyon Part-Dieu, France's second largest business district.
The project consists of the construction of a 9-storey ERP building, as well as the rehabilitation of an existing concrete tower linked with a new extension in metal structure, forming a complex designated as a high-rise building (IGH).
Several Eiffage Group entities were involved in this gigantic project, which was managed by Eiffage Construction as general contractor: Demcy for the demolition of the old buildings, Eiffage Energie Systèmes for the electrical, air-conditioning, ventilation and heating work packages, and Goyer for the steel structure of the new part of the tower.

An innovative (and top-of-the-range)
package combining living
and working comfort
Silex² offers a wide range of services to its occupants: company restaurant, cafeteria, shops, brasserie with table service on the 21st floor, multi-service concierge service, etc.
The tower's employees (who represent nearly 3,500 people) enjoy services that are open all day long for client meetings, thanks in particular to the 1,700m² of landscaped terraces, 600 m² of which are dedicated to urban agriculture.
In terms of energy and environmental performance, the project is in line with the Eiffage Group's ambitions, with two certifications - HQE Excellent and BREEAM Excellent.

A breathtaking
architectural challenge
Silex² is a unique architectural operation that required a great deal of technical skill on the part of the teams.
A metal structure weighing 1,800 tonnes, forming an exoskeleton, was needed to build the extension. It was also necessary to remove two floors from the existing part of the building, a challenge brilliantly met by the Eiffage Construction Confluences teams. As for the tower, it is made up of a metal framework and reaches a height of 126 metres with an 18 meter high spire.
Silex² rests on a concrete base and will be open to the city, both day and night, thanks to the large glazed façades with horizontal and vertical "spines", designed by Goyer.

In details
Silex² is divided into 3 areas:
- The former EDF tower, which has been completely refurbished over a surface area of 11,000 m², includes office space on 24 floors as well as a restaurant;
- The extension to the tower also includes office space and a 135-seat auditorium. At almost 130 m high, it is two storeys higher than the renovated part;
- A 10,000 m² public reception area will include an inter-company restaurant, a cafeteria, shops, a sports hall and other offices.
Project owner: Covivio
Project management: MA Architectes and Arte Charpentier (associate architects), Builders & Partners (execution), Greenaffair (environment)
Design office: Terrell Group (structure), AVLS (acoustics), Barbanel (fluids), Arcora (facades).