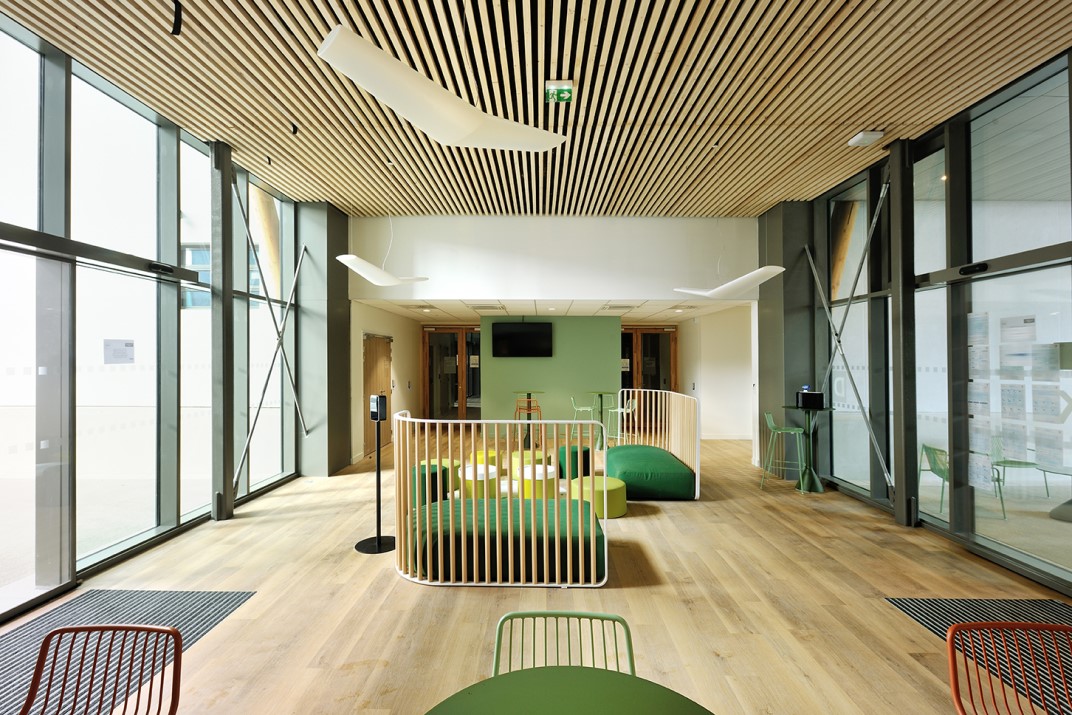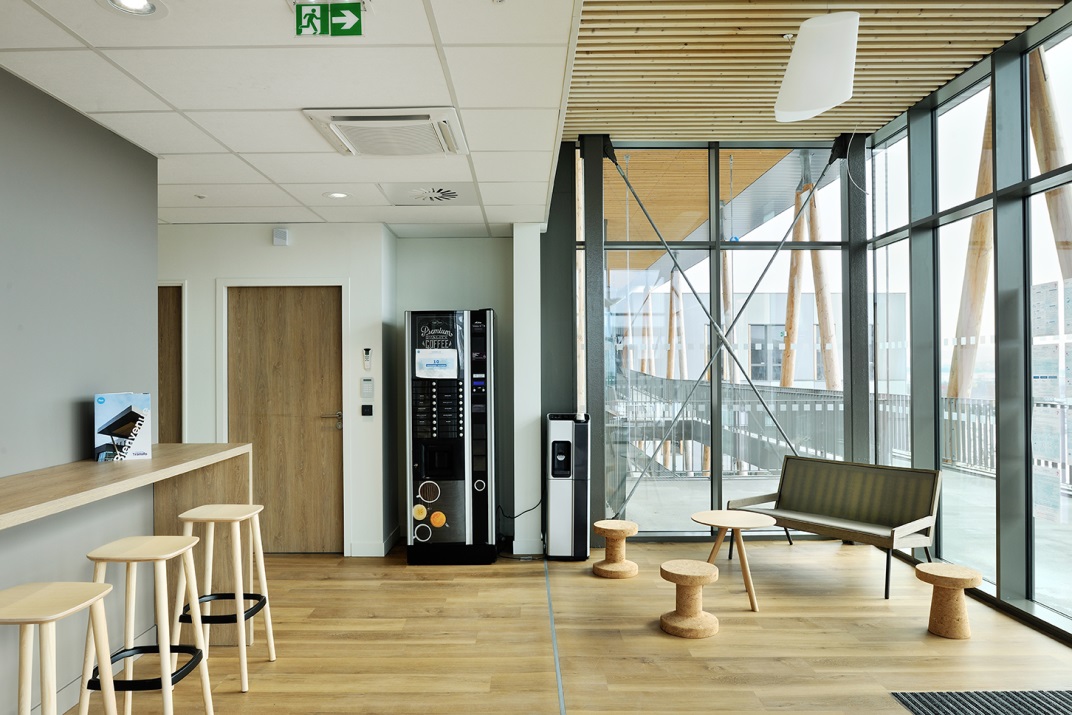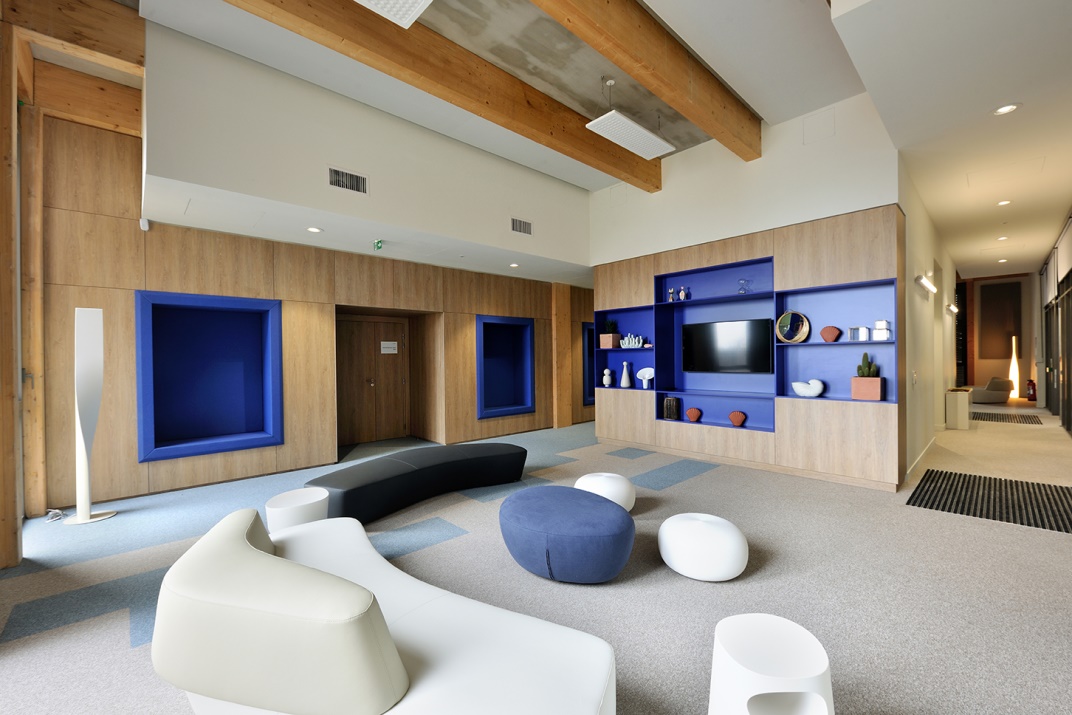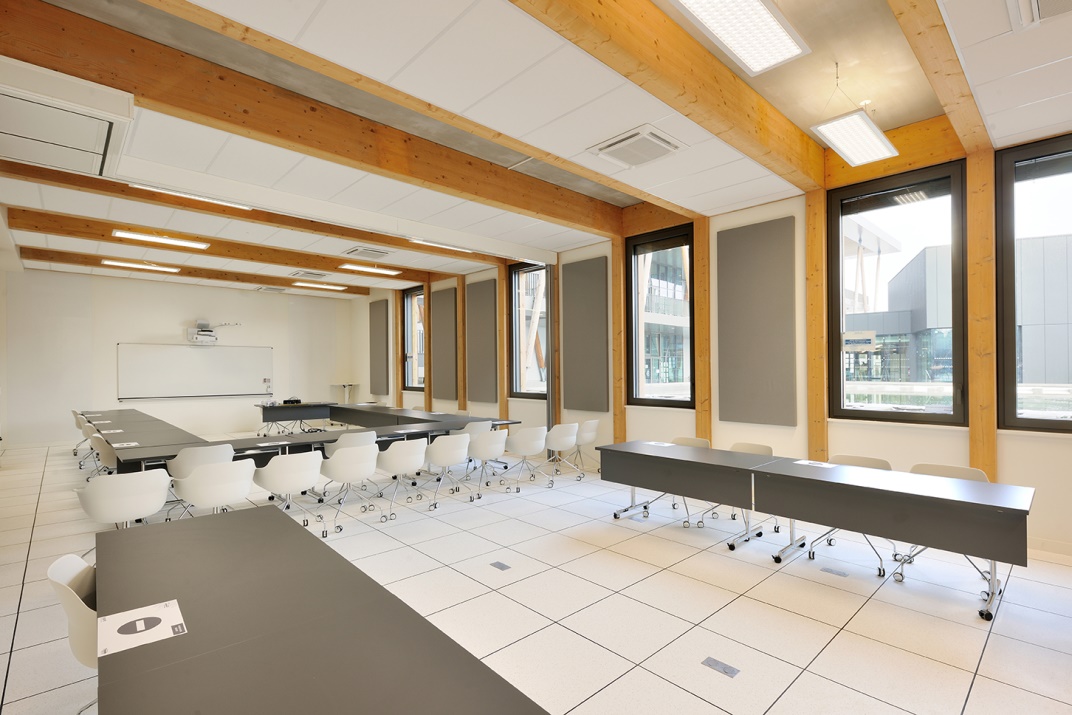

Bold architecture and
remarkable environmental
performance

A sustainable project
In Jonage (69), our teams delivered this 36,000 sqm international training, research and innovation campus at the end of 2020 for RTE (Réseau de Transport d'Electricité, the leading high-voltage electricity transmission company, manager of the French transmission network and responsible for the public network).
The exemplary nature of the campus is not only found in the classes that will be taught there, but also in the environmental and energy performance of the project, as demonstrated by its many certifications and labels:
- HQE Bâtiment Durable certification
- Certification Bâtiment Biosourcé - level 3
- BEPOS Effinergie 2017 label - E3C1
- Biodivercity label
- Eiffage wood label initiative: initiated by the Eiffage Group's Sustainable Development and Transversal Innovation Department, this forest origin label establishes the origin of the wood used and provides a clear view of the entire wood processing chain.
The operation is fully in line with our ambitious environmental approach.

Bold architecture combining
wood, concrete and metal
Designed by AIA LIFE DESIGNERS, the exterior beauty of the operation is due in particular to the mix of materials: wood, concrete, metal, the winning recipe for an original architecture.
A real showcase for RTE, this campus is composed of :
- 9 "spine" buildings made of wood frames and connected wood-concrete floors, with more than 900 wood facade panels with connected concrete facings that required an Atex (Appréciation technique d'expérimentation). The insertion of these elements illustrates our know-how in wood construction
- 2 sets of external walkways called "streets" with their "lanterns" for access to the "spines", made of metal frames supported on large "V" shaped wooden posts: an architectural reference to the sinusoid of the alternating current
- Two buildings in metal framework and cladding for the Reception and the Museum.

Synergy between
the Group's businesses
Led by Eiffage Construction, the project included teams from Eiffage Energie Systèmes and Clévia, who carried out the technical work packages: High and low voltage electricity, heating, ventilation and air conditioning. A fine illustration of the synergy between the Group's various businesses!
In total, more than 250 workers from all trades were mobilised on this project, with more than 17,000 hours of professional integration recorded.

Briefly
- The "Transfo" Campus in a few figures :
- 9 buildings
- 36 000 sqm
- 250 workers
- 7,000 trainees per year on the campus
- 49 million euros
- A 2nd phase of the project is underway by our teams and will be launched in early 2021: the restructuring of the existing site and adjacent to the new project
- Our partners: RTE, AIA LIFE DESIGNERS