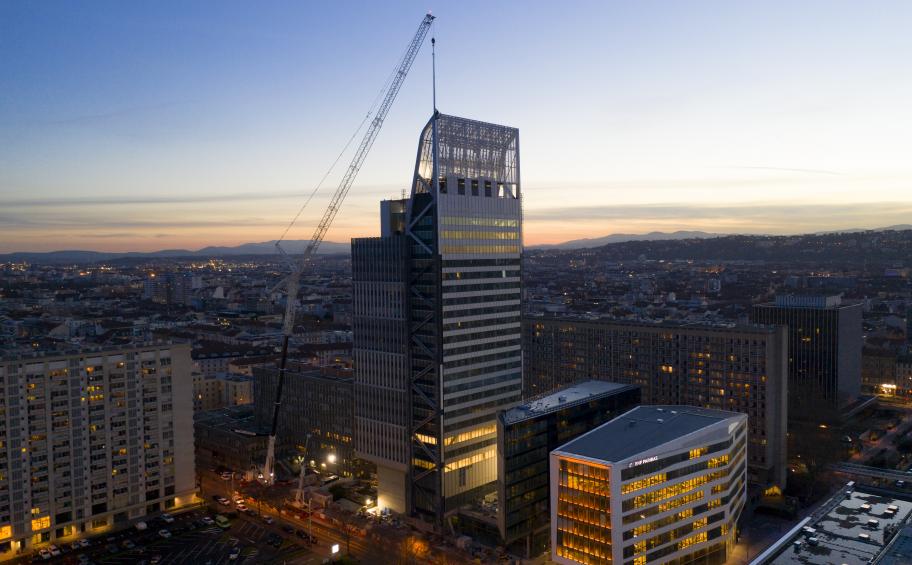An operation that offers us breathtaking photos! Our Eiffage Construction teams dismantled the crane installed on the upper part of the tower and installed the 15-metre high mast. This is another step in this emblematic project, which will be delivered to Covivio next summer.
Begun in 2018, the renovation and construction work on this complex of nearly 32,000 m² follows the delivery by our teams of the Silex1 office building in 2015.
"The heavy restructuring began with cleaning and asbestos removal work carried out before we arrived on site. From July 2018 to February 2019, we focused on demolition, earthworks, underpinning with Berliner walls, and the construction of deep foundations using micropiles," explains Thierry Brossard, Project Director at Eiffage Construction.
The aim of the building complex is to provide a high-end office space in Lyon Part-Dieu, France's second-largest business district.
Eiffage Construction Confluences is currently working on the renovation and extension of Silex² on behalf of Covivio. Designed by MA Architects and Arte Charpentier, the existing tower and its extension, which is made up of a metal framework, reach a height of 130 metres with a 15-metre high mast. Adjacent to Silex1, Silex² will add 400 m² to each of its 23 existing floors.
Silex² will offer a wide range of services to its occupants: company restaurant, cafeteria, shops, brasserie with table service on the 21st floor, multi-service concierge service, etc. The future occupants of the tower, who could represent up to 3,500 people, will benefit from services that are open all day long to host client meetings or team meetings. They will also be able to take advantage of the 1,700 m² of landscaped terraces, including 600 m² dedicated to urban agriculture.
Congratulations to the teams who work daily on this project, and thanks to our partners:
- Project owner: Covivio,
- Project management: MA Architects and Arte Charpentier (associated architects), Builders & Partners (execution), Greenaffair (environment)
- Designers: Terrell Group (structure), AVLS (acoustics), Barbanel (fluids), Arcora (facades).

