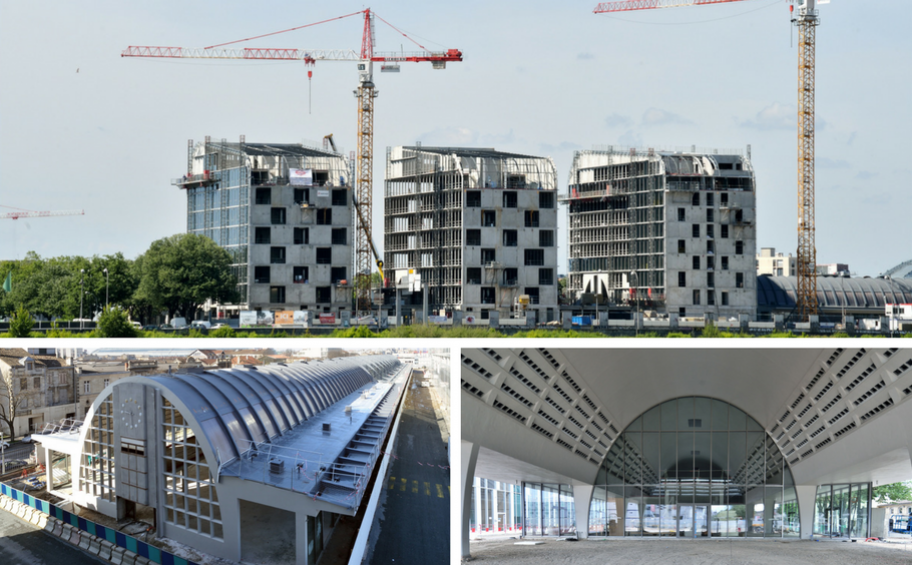Close to the Saint-Jean railway station, on the banks of the Garonne, Eiffage Immobilier is conducting a large-scale real estate project, which is part of the creation of a new dynamic neighborhood mixing commercial and hotel business.
This ambitious project is part of the transformation of the railstation quarter as part of the Operation of National Interest called Bordeaux-Euratlantique, carried out by the EPA of the same name. Eventually, it will contribute actively to the economic and demographic development induced by the arrival of the TGV connecting Bordeaux to Paris in 2h05 since early July.
Located in a historic quarter of the city of Bordeaux, marked by its industrial activity, the operation of the Halle Debat-Ponsan was designed by the architect Nicolas Michelin and Associates. It consists of renovating and converting the 1938 old reinforced concrete hall, an important patrimonial element of the city, and constructing a new building of 18,200 m² of floor space in R+8 with a parking of 150 places.
Implemented by Eiffage Immobilier, it aims to guarantee continuity between the old and the new. For example, the three new buildings built above the old hall will respect the original structure and will marry in negative the volume of the demolished vault.
The whole project was designed in coherence with the adjoining public spaces and environment, and in the extension of the neighboring urban morphologies.
The project includes a 23,500 m² SDP program of offices and public facilities, and will offer a varied and quality range that responds to new uses while contributing to the attractiveness and dynamism of the new dock.
The operation will include:
- 6 800 m² of retail space, divided between the old hall (4 500 m²) and the ground floor of two of the new buildings (2,300 m²).
- 10,500 square meters of office space, located in two of the three buildings built in the heart of an area that will become a future business center.
- A 4 stars hotel with restaurant and seminar space, located between the old hall and the two office buildings, with optimal visibility.
The services and shops offered will be aimed at meeting the needs of all users (local residents, employees, tourists ...) and will offer both local services (supermarkets, opticians, hairdressers, etc.), Food market and a dense catering offer.
Eiffage Immobilier has used the technical expertise of Eiffage Construction to:
- The extrados insulation of the vaults of the old hall with pre-curved 100 mm polystyrene panels.
- The overall sealing of the reinforced concrete structure of vaults and awnings made of PVC membrane lined with a felt by fixing and bonding of more than 7 000 m².
- The curative and preventive treatment of corrosion of reinforcements by application of a corrosion inhibitor on all surfaces.
- Treatment of extrados concrete ribs.
- The cladding of the banks and the installation of EP descents according to the new distribution of businesses.
- An investment carried out by Crédit Agricole Assurances.
- A total floor area of 23,500 m².
- 6 800 m² of shops.
- 1 Hilton Garden Inn hotel with 166 rooms.
- 10,500 m² of office space.
- 150 parking spaces in the basement.
- 24 months of work.
- 150 companions mobilized on average, supervised by 8 collaborators.
- Delivery: February 2018.
Photo credits: Positive

