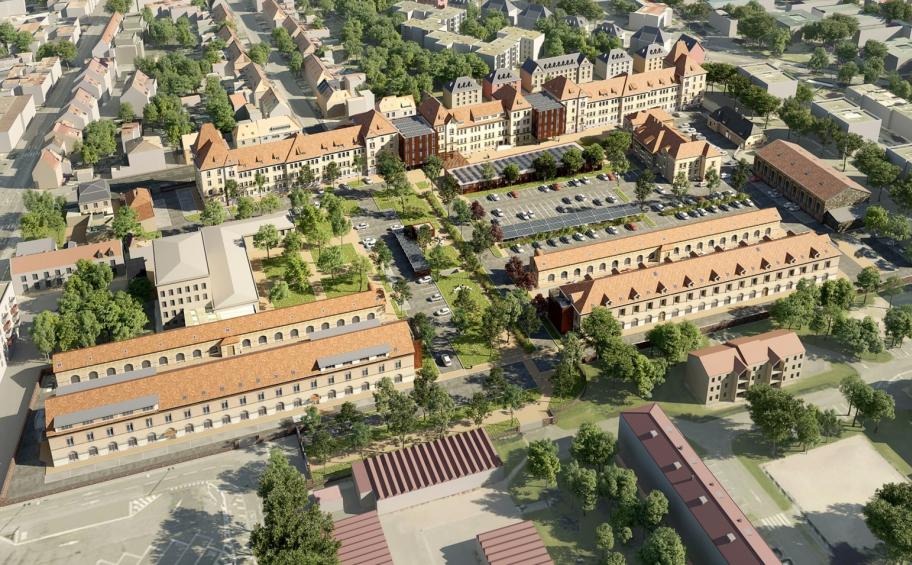Eiffage Construction and Eiffage Services recently won the new design-build and maintenance contract for the Cité Administrative in Colmar. This is a major operation for our teams in Alsace and will cover almost 20,000 square metres. With a focus on architectural quality, scalability and user comfort, this large-scale project fits perfectly within the Eiffage Group’s ambitious business-wide approach to sustainable development, targeting numerous certifications in areas such as energy saving, environmental protection and ecological transition.
Our teams plan to unveil a new administrative hub that will reflect the strength of the historic military site on which it stands, while incorporating a scalable, modular vision that both respects the existing structures and informs the design of the new buildings.
This modularity and scalability will make it possible to expand from over 720 to 900 workstations. The architecture, designed by the firms TOA and RR&A, will be welcoming and modern, prioritising the comfort of the users inside. Externally, the facades will be welcoming from the north and south entrances, blending harmoniously with the surrounding architecture.
The Cité Administrative de Colmar’s main aims are to draw on the strength of existing buildings, and to strive for better communication and more comfortable living. It is part of a sustainable development approach based on the circular economy (selective deconstruction, on-site waste recovery, etc.), the reduction of greenhouse gas emissions, and the protection of flora and fauna.
It is also targeting Biosourcé Level 2, E+C– Level E3C1 and Ecolabel A+ certifications. Additionally, the heating, electrical and solar installations will reduce the hub’s yearly energy consumption by almost 70%.
Eiffage Services, the Eiffage Concessions maintenance unit, will be responsible for technical and building maintenance. Its teams proposed a continuous support programme, with maintenance for the existing buildings beginning as early as the design phase.
Operational control will be assumed in April 2021 for an eight-year period. Maintaining the eight buildings that are open 24 hours a day will require teams primed to respond at any time.
In order to meet the sustainable development goals set during the design phase, Eiffage Services will be measuring and checking all energy commitments required to meet the required performance levels. Regular auditing of each building’s energy consumption for heating and electricity will be performed using an analytical tool known as “AREE”, which is already used on other sites where Eiffage Services teams are operating.
This project superbly illustrates the synergy between the Group’s business lines, since it involves Eiffage Construction, Eiffage Services and Eiffage Energie Systèmes. This integrated offer enables us to support our customers and respond fully to their needs throughout every stage of the project.
Delivery of this operation is scheduled for the end of 2023.
Project stakeholders are:
- Architects: TOA and RR&A
- Design office: Artelia and Serue
- Planning consulting: Archimage
- Principal: Eiffage Construction
- Electrical installation: Eiffage Énergie Systèmes
- Maintenance and technical operation: Eiffage Services
Photo credit : TOA et RR&A

