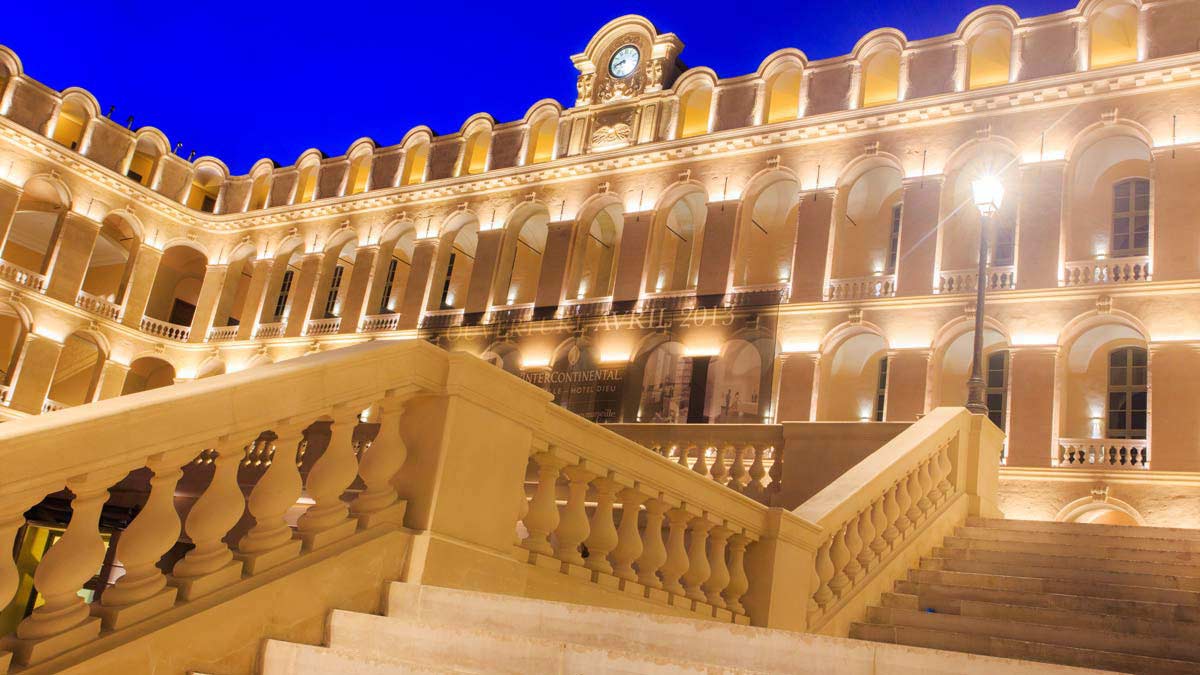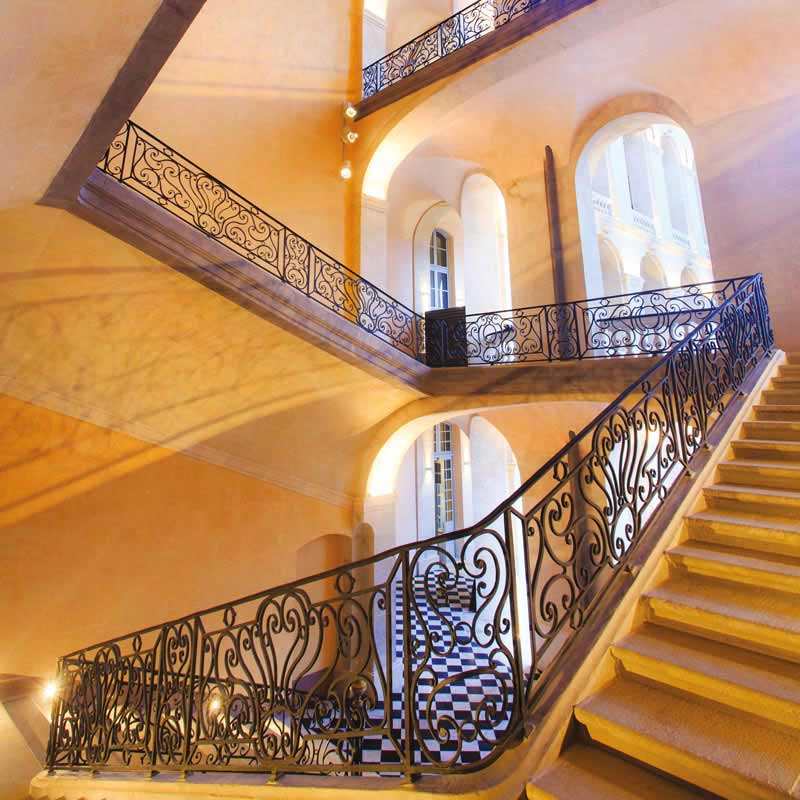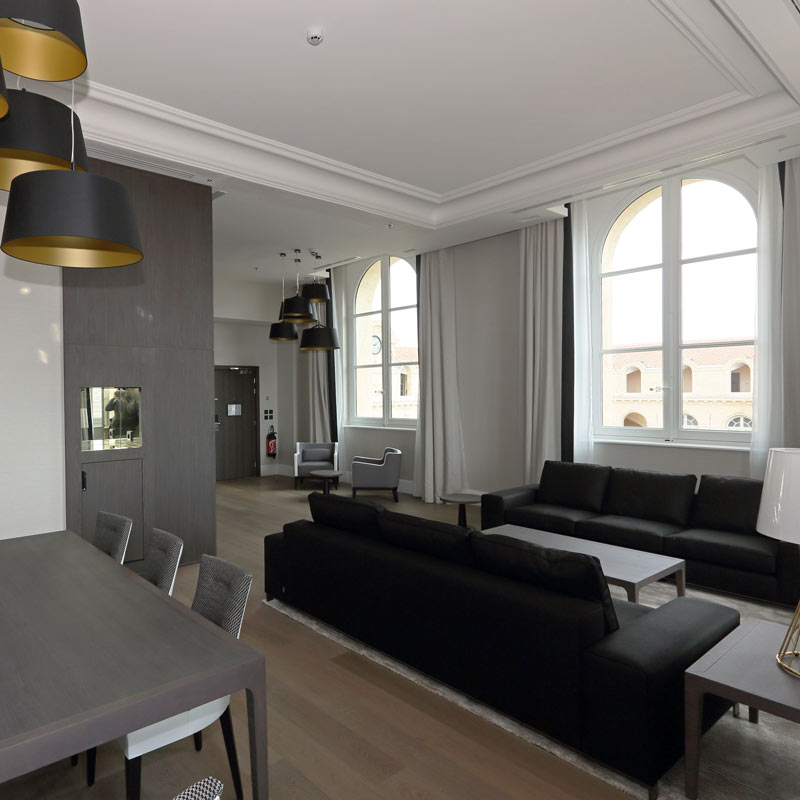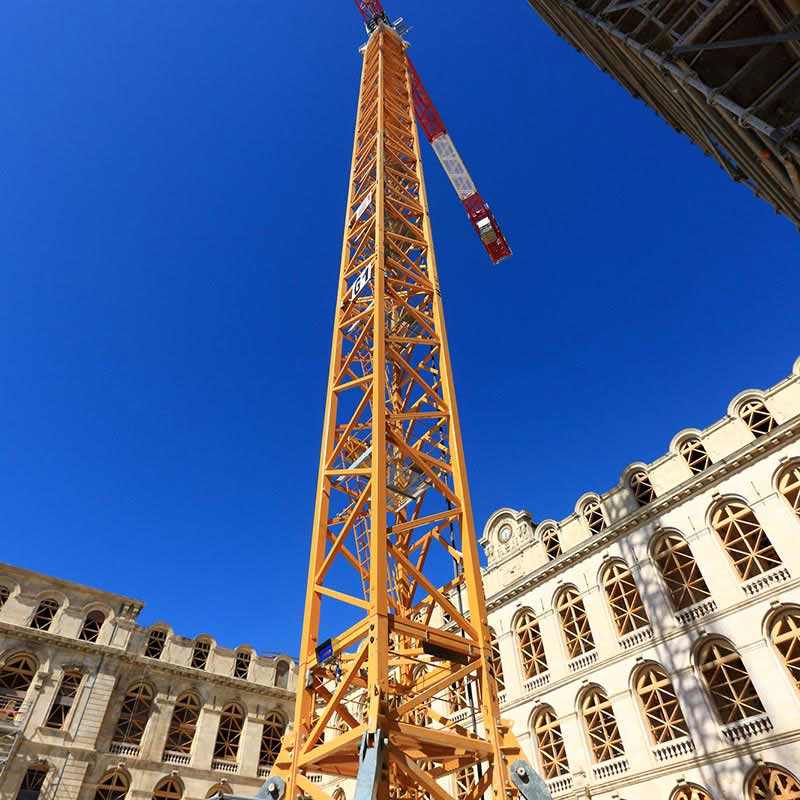
Showcase projects
Redevelopment
of the Hôtel-Dieu building
in Marseille

A jewel
in Marseille’s
crown

Historical
roots
The origins of the building date back to the 12th Century. In 1166, the Saint-Esprit hospital was founded by the order bearing the same name.
The current facades were designed by Jacques Hardouin-Mansart in 1753 then later by Félix Blanchet.
The monumental staircase and balustrade in wrought iron can be credited to architect Joseph Esprit Brun in 1782.
The facades and staircase are listed as historical monuments and have been meticulously preserved.

An ambitious
repurposing project
Spanning a total surface area of 23,000 m2, the establishment features 194 rooms (including 16 royal suites), a conference centre, a speciality restaurant, a brasserie, a bar, a cultural centre, an indoor swimming pool and a spa area.
85 new housing units designed for rent were also built on a 9,000 m2 plot.
The project also provides 222 parking spaces.
Architectural design by Antony Bechu (hotel), Jean-Philippe Nuel (interior design) and Tangram Architectes (housing units).

Three years
of conversion work
Built on behalf of Axa Real Investment Managers (Cogedim was responsible for project management), the project, led by Eiffage Construction Provence who as main contractor, took three years to complete.
Eiffage Énergie was responsible for lighting, air conditioning, fire-protection systems and plumbing.
Delivery took place in March 2013.