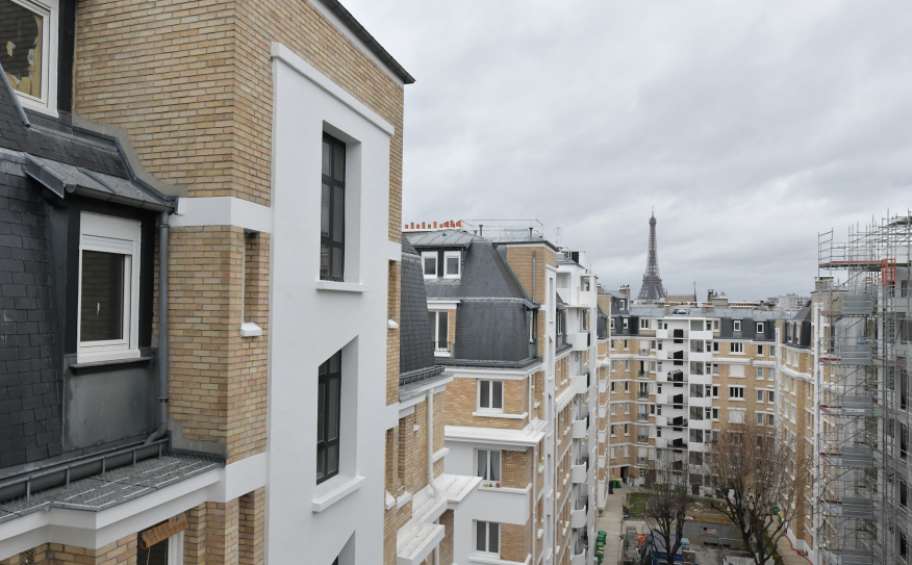The rehabilitation of the Saint-Lambert residence, located in the immediate vicinity of the Town Hall of the 15th arrondissement of Paris, is an exemplary renovation project. It underscores the significance of rehabilitation work aimed at transforming existing structures into modern, environmentally-friendly residences in the heart of the capital. Completed in December 2022, this project aimed to transform 288 Art Deco-style apartments, initially classified with an energy label D, to elevate them to a B classification.
The rehabilitation of the Saint-Lambert residence, located near the Town Hall of the 15th arrondissement of Paris, is an exemplary renovation operation. It demonstrates the importance of rehabilitation work aimed at transforming existing structures into modern, environmentally-friendly residences in the heart of the capital. Completed in December 2022, this project aimed to transform 288 Art Deco-style apartments, initially classified with an energy label D, to elevate them to a B classification.
The objectives of this operation were to improve the safety of the buildings, optimize their energy and environmental performance, and increase the overall comfort and longevity.
The renovation works included:
- Restructuring the R7/R8 levels under the roof slopes,
- Transforming maid's rooms into T2 or T3 apartments,
- Complete insulation of roof slopes,
- Restructuring the ground floor levels with the conversion of maid's rooms and spaces into housing suitable for people with reduced mobility (PRM) of types T2 to T4.
Our teams also worked on demolition, structural reinforcements, asbestos removal from ducts, redesigning plumbing networks, and a complete overhaul of electrical installations.
The construction, spanning a total of three years, took place in five overlapping phases, covering 13 stairwells with 2 or 3 apartments per landing.
The major challenges of the project included conducting simultaneous work in all areas, impacting the daily lives of residents. Additionally, the project had to address constraints related to limited material storage space due to the preservation of trees in the residence's inner courtyard.
The project exceeded its insertion goal by generating more than 9610 insertion hours, compared to the planned 6649 hours. The works included the replacement of 1500 PVC frames and 100 steel CF frames, the renovation of 21,000 m2 of floors, the insulation of 10,000 m2 of facades, and the creation of 1500 welded bars.
In an environmentally sustainable approach, many well-preserved items were reused through careful removal, diagnostic assessments by our partners, and meticulous storage in a designated area within our operation for future recovery by the material reuse association, REAVIE.
Thus, entrance doors found a second life as closet doors, furniture and wooden flooring were reused for temporary events, sanitary equipment found a place in on-site living quarters, and pallets were used for wooden materials.
Selective sorting of construction waste, categorized by type (wood, metal, cardboard, PVC, glass, inert rubble, DIB), was also implemented throughout the construction site, reflecting our commitment to environmentally friendly practices.
Congratulations to our teams for the successful completion of this extensive renovation operation despite the encountered technical and logistical challenges.
Client: Elogie-Siemp
Project Management: RVA ARCHITECTES
Engineering Consultant: EPDC
General Contractor: Eiffage Construction

